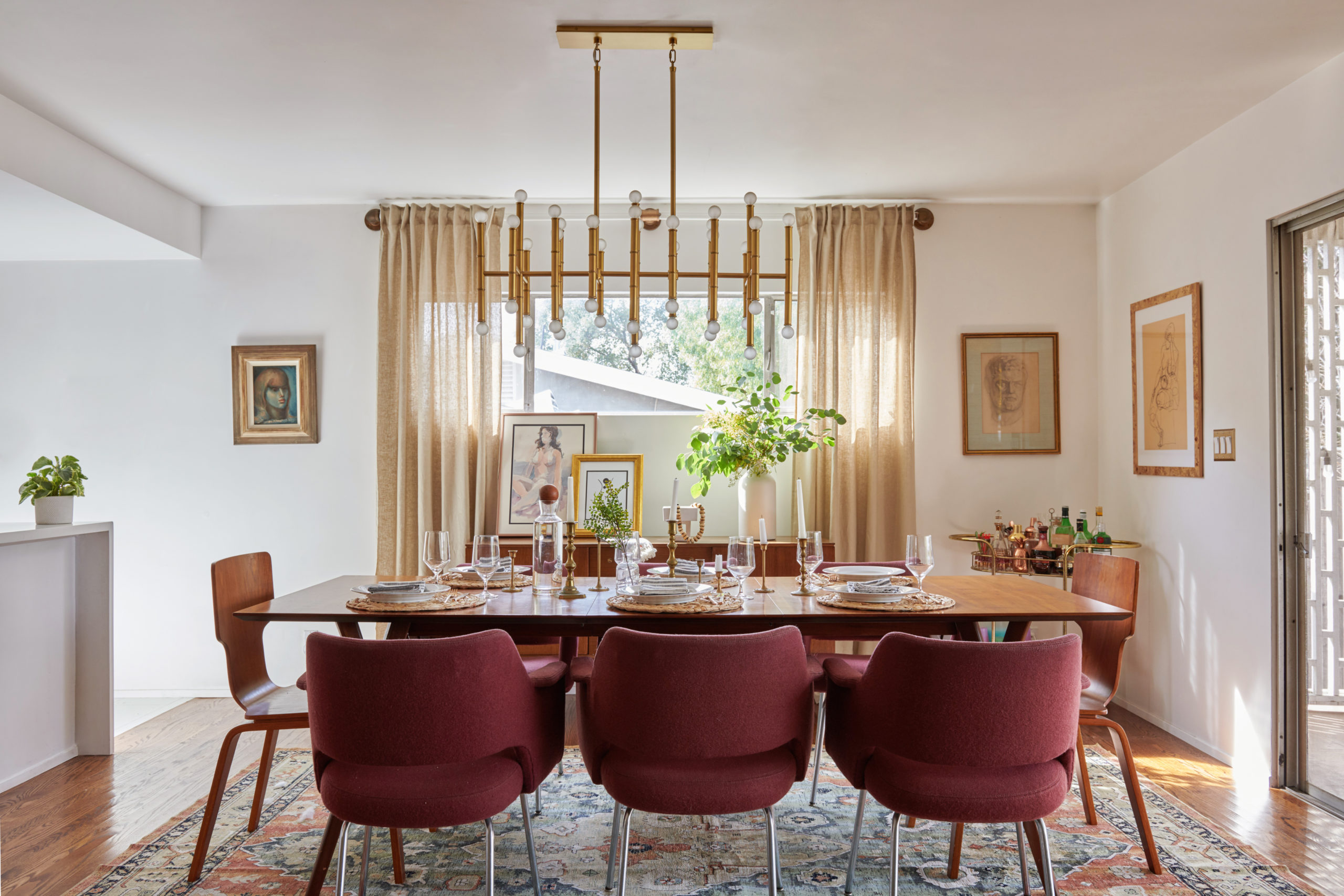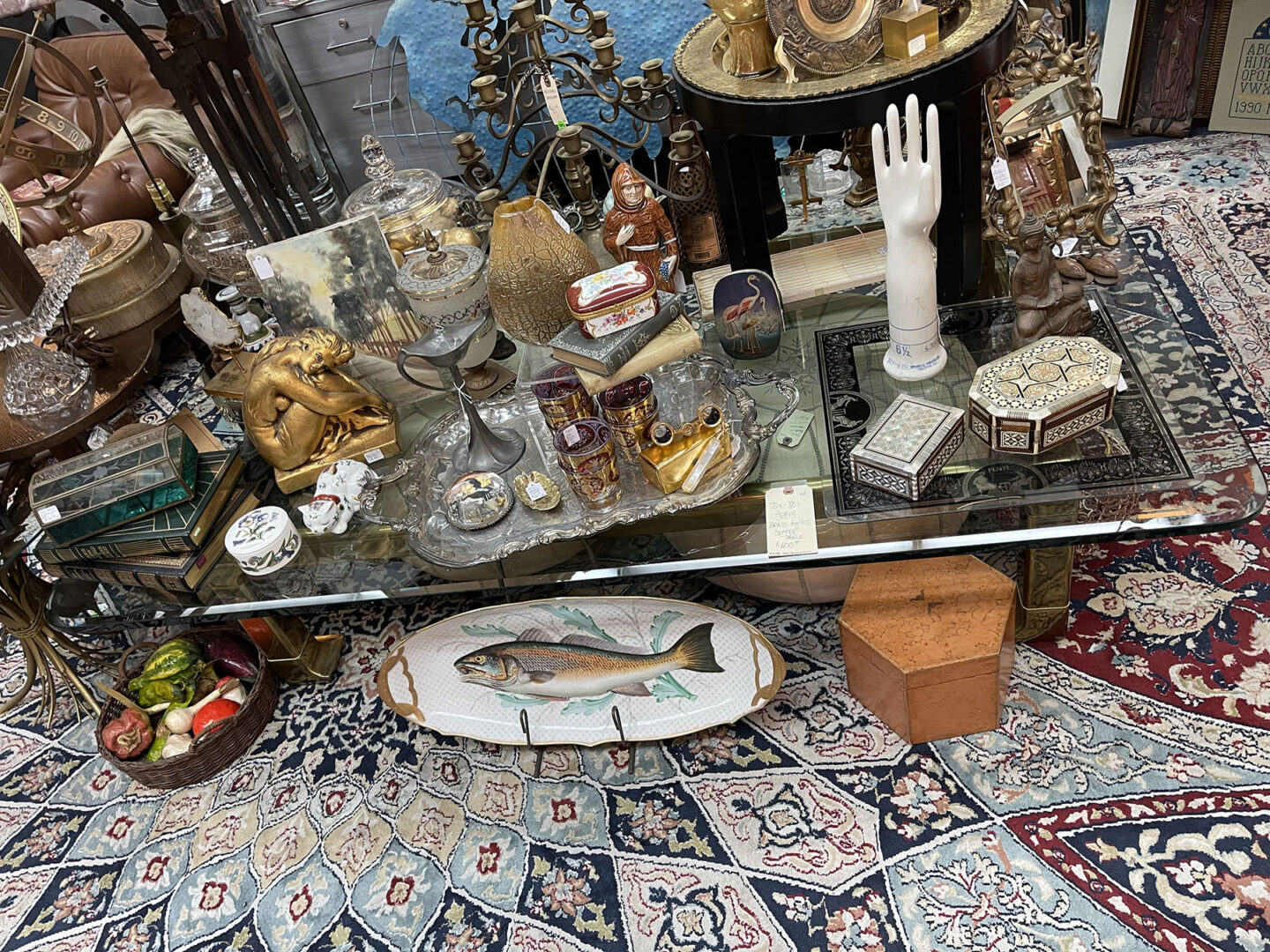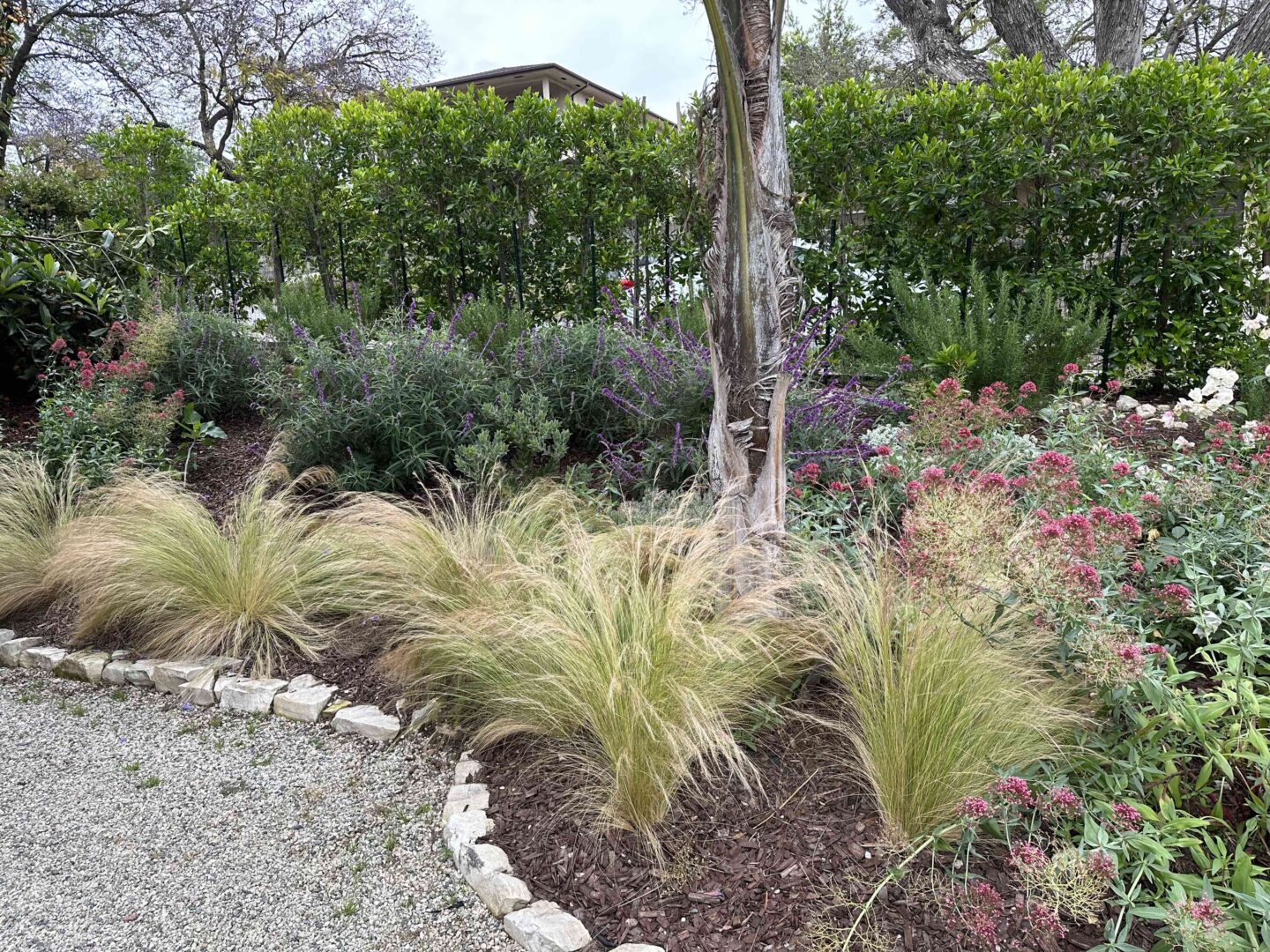I recently shared a whole before and after series on Instagram and it was so popular. I figured I would pull together one on the blog for reference (both for me and for you guys!). It’s a good way to see progress but also inspire some new projects…like my upcoming dining room refresh! I hope that our mid century modern home before & after renovation roundup will inspire you to do some projects but also remind you that these things take a lot of time. Be patient and stay the course.
If you’re a homeowner who is doing small projects instead of one giant renovation, my word of advice is keep a nice album of before images to reference any time you’re feeling like you haven’t accomplished anything. This has helped me conquer the FOMO I feel when I see other designers work on their homes and I’m sitting around waiting to start our next project.
Our Mid Century Modern Home Before & After
Although these images aren’t all captured at the same angle, they still show the striking difference from when we bought our house and the work we’ve completed so far. I’ve linked each room’s feature in the content, so click through if you want product sources and more details on each space. Take a look at our mid century modern home before and after renovation round up and let me know which space is your favorite.
Mid Century Modern Kitchen
The kitchen was the project that started it all. Yes we lived with our gross kitchen for a couple of years before we demo’d the whole thing two months before Harlee was born. As we started the kitchen project, it inspired some other projects like the entryway and guest bathroom. It also forced us to upgrade the things that aren’t pretty enough to make it on Instagram, but still make a big impact and increase the value of your home. If you want to learn more about our Ikea x Semihandmade kitchen, read the FAQ.
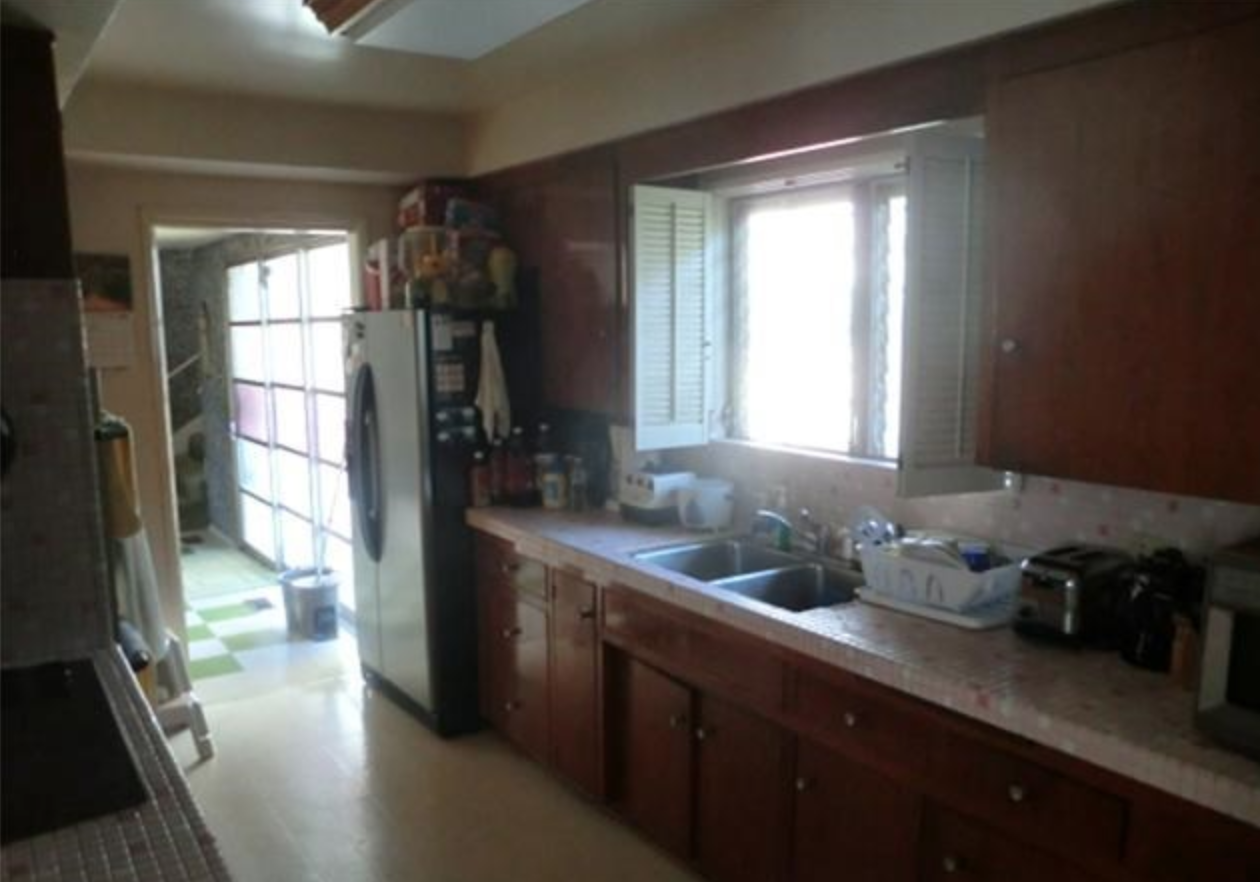
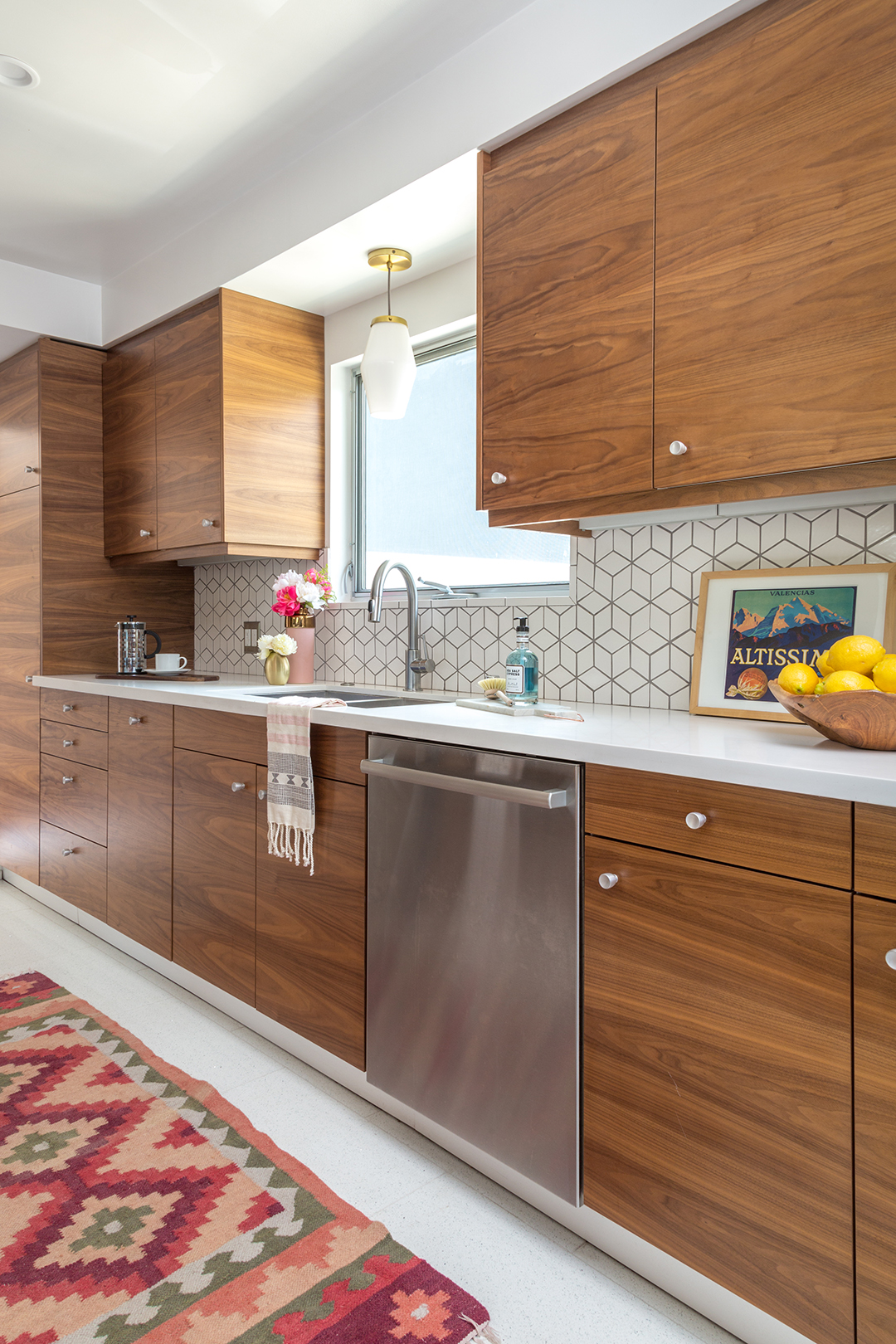
Neutral Dining Room
Everyone is always shocked there was a bed in the dining room when we first viewed the house. Of course it’s not customary but the original owner had advanced stage dementia and she was mostly bed ridden and this was a solution her caretaker came up with. We saw past all the quirks and imagined the space to what it looks like now. Alan is more of a minimalist and I’m the maximalist so the dining room is a good compromise of both of our aesthetics. I still think the Jonathan Adler chandelier is the standout piece and I love it so much. Also have to point out that the lucite curtain rod is a DIY we did.
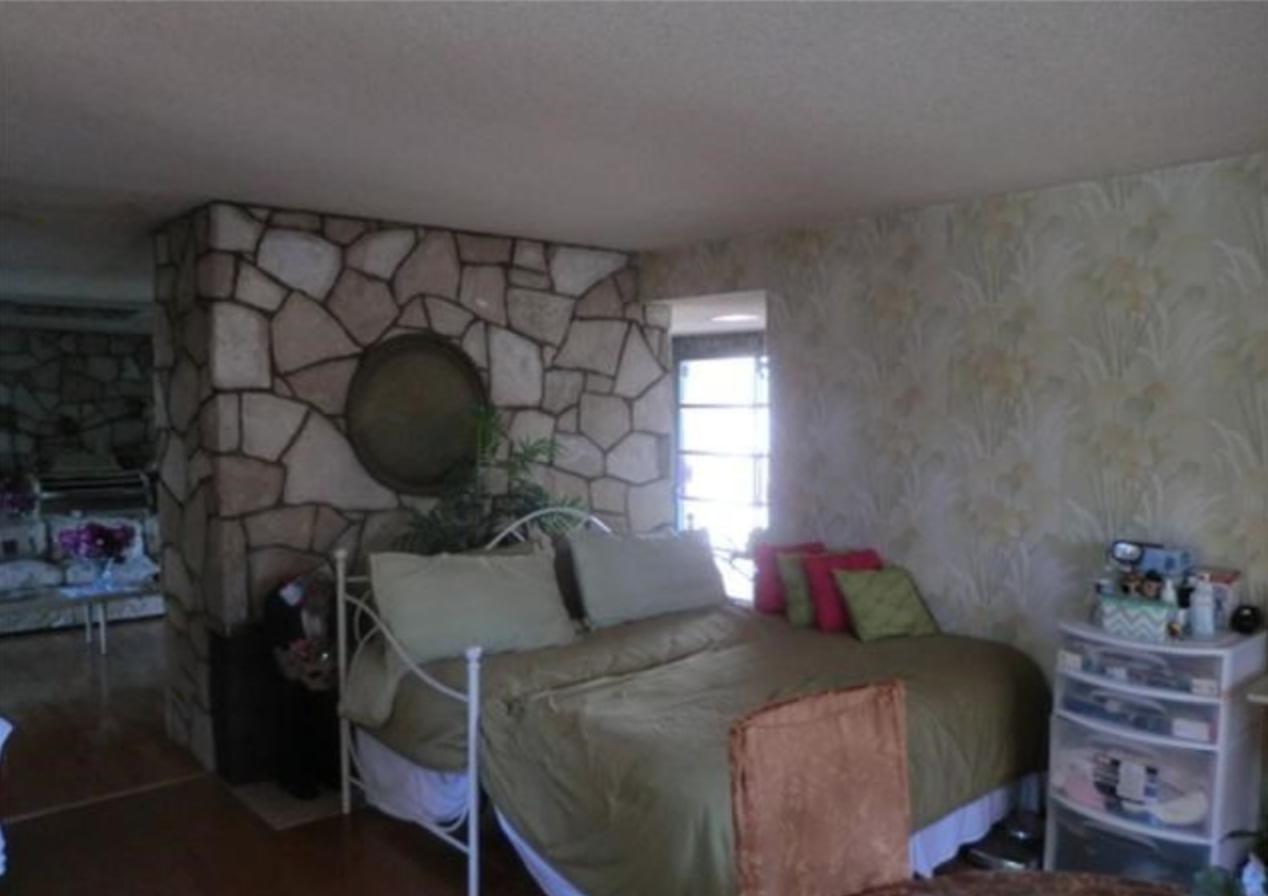
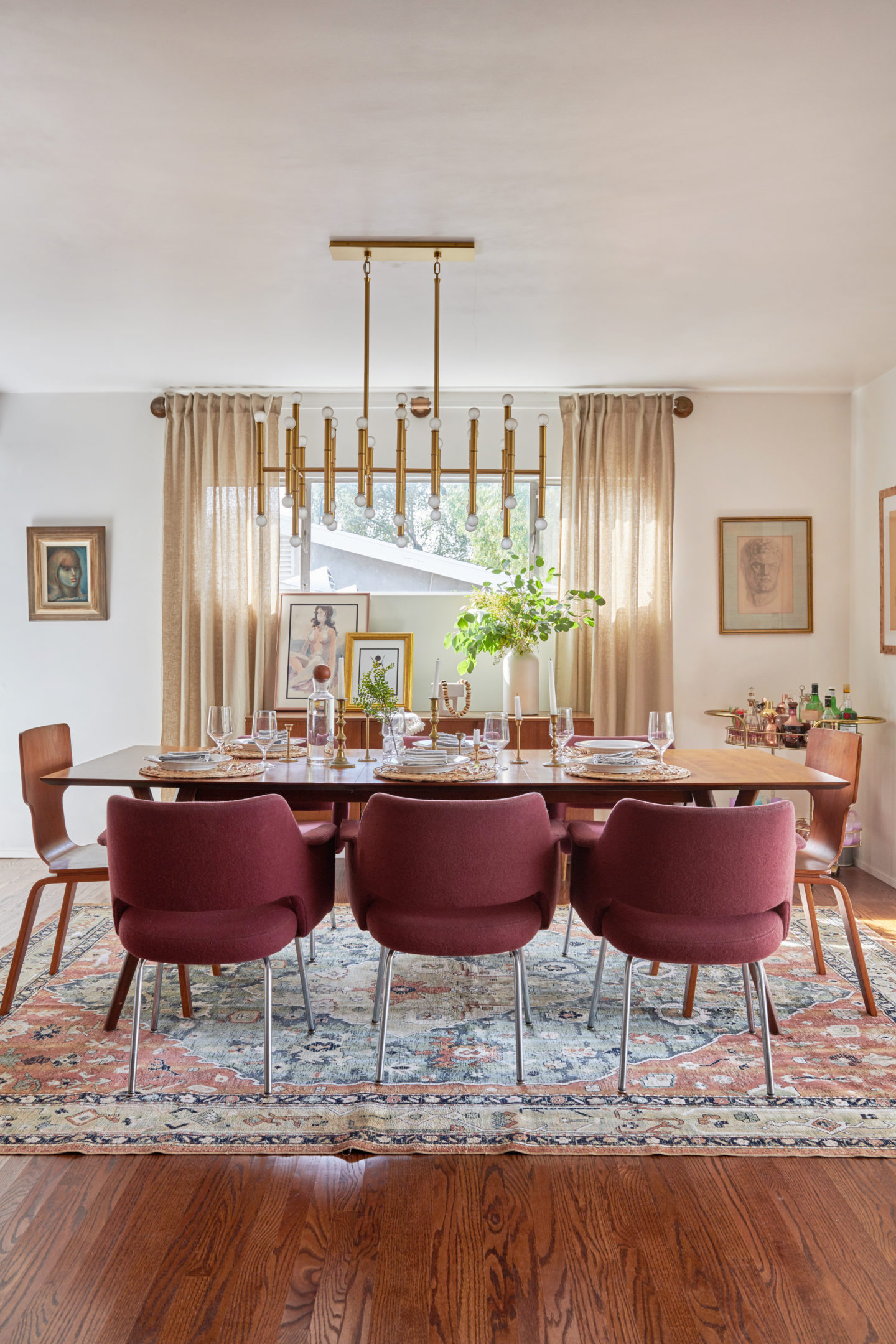
Bohemian Glam Living Room
While the dining room is more subdued, the living room is where we wanted a lot of color. It’s where we hang out as a family or to watch TV so we wanted it to be design forward but comfortable. We’ve updated this space a few times (we’ve always had a blue sofa) but we finally switched to a deep green! Come to think of it, I don’t think I’ve ever owned a neutral colored sofa in my life!
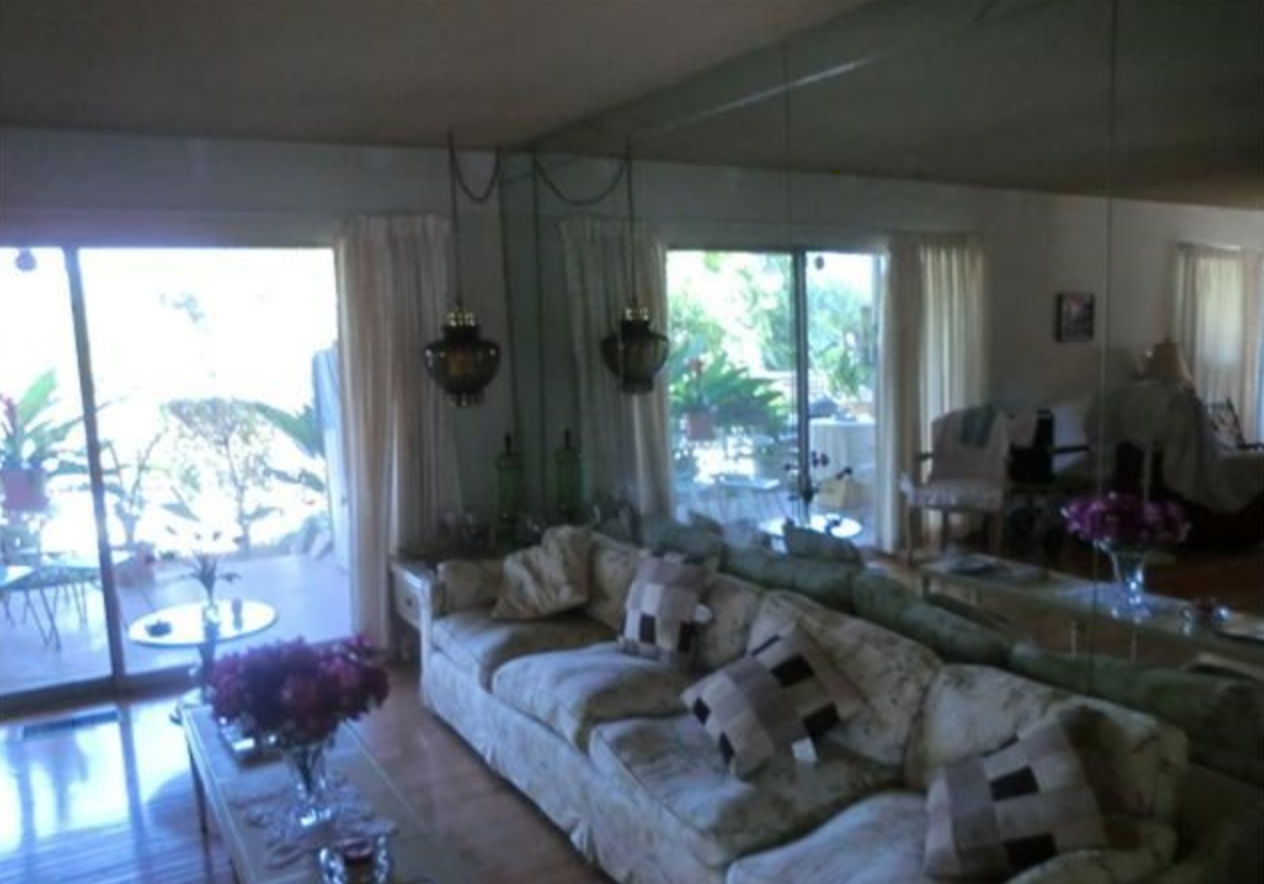
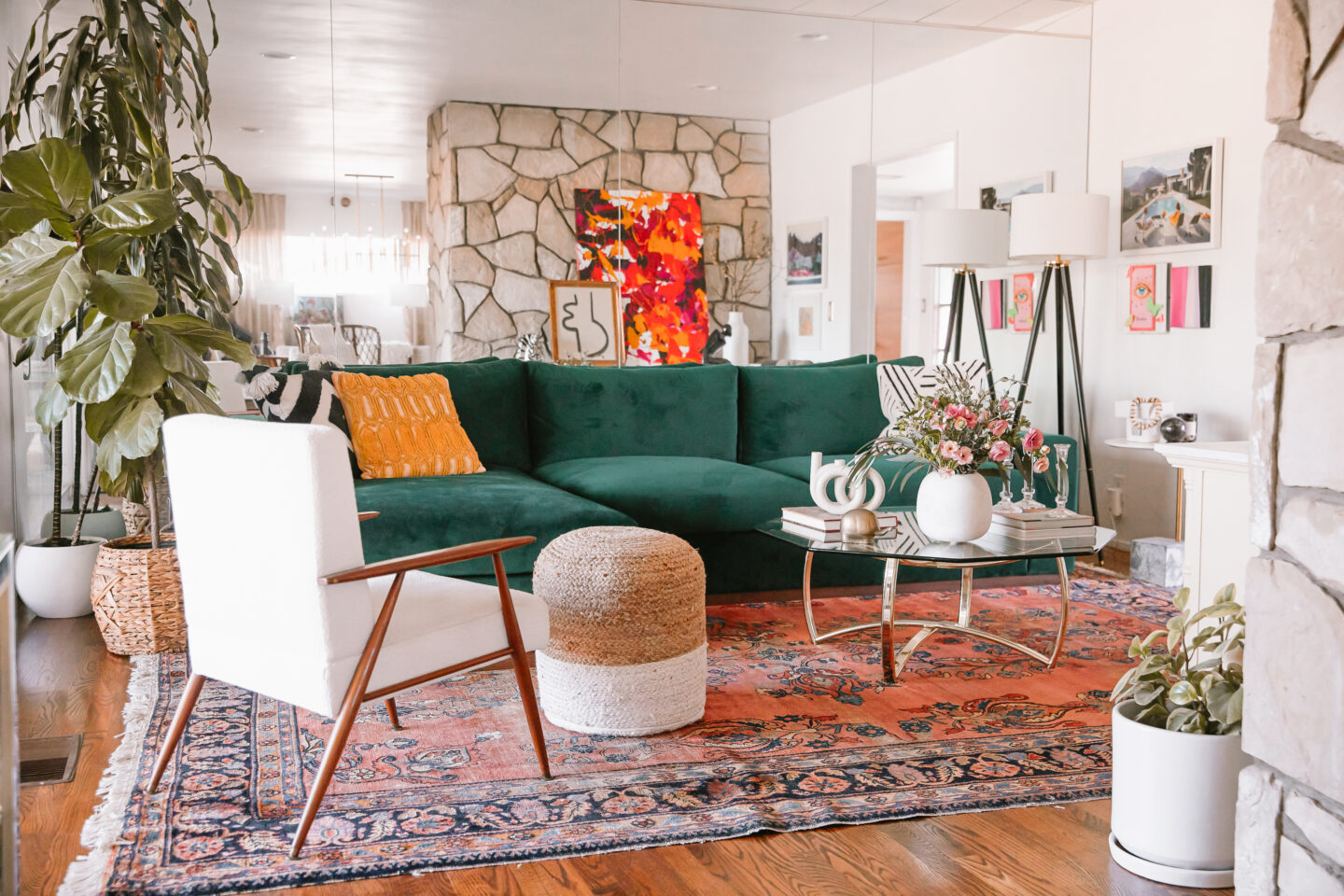
Golden Girls Bathroom
If you want to have fun with a space, definitely opt for the guest bathroom. Trust me, you can play with colors, prints, textures and themes easily in a space that is made just for guests. I wanted to keep the original pink tile and fixtures and give it a Golden Girls upgrade. While I love this bathroom, the sink has since cracked in one corner and cannot be fixed so I will either have to located another pink sink (which is not easy) or upgrade to a new, but vintage looking white sink and toilet.
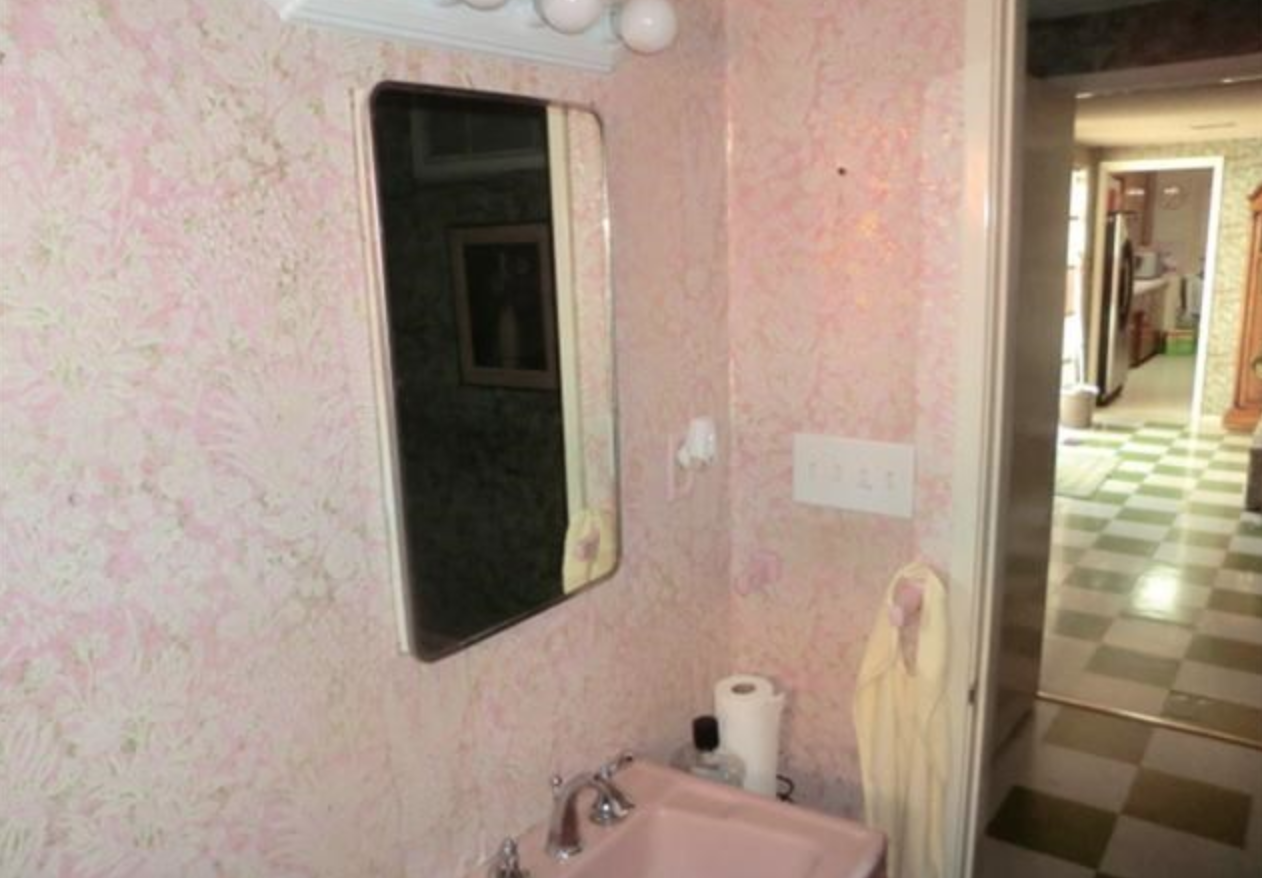
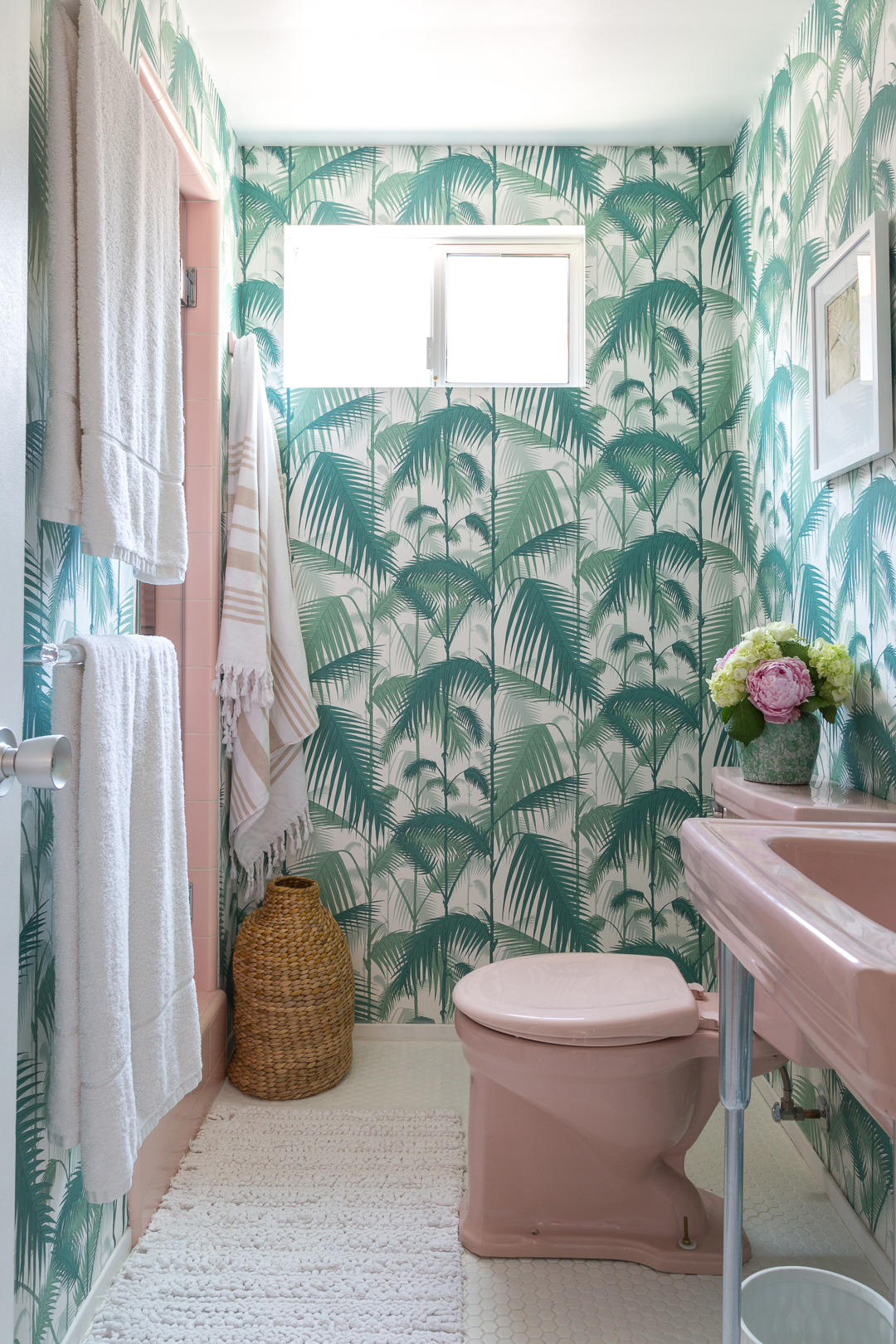
Modern Entryway
The entryway is another space I wanted to make a statement but this time for us. When we come home, we want to be greeted in a welcoming, serene and beautiful space and we created just that with some easy DIY projects: turning the planter into a bench and adding an interesting wallpaper. I love that the entryway has evolved as we have but still maintain that fun aesthetic that we crave when we first walk in the door.
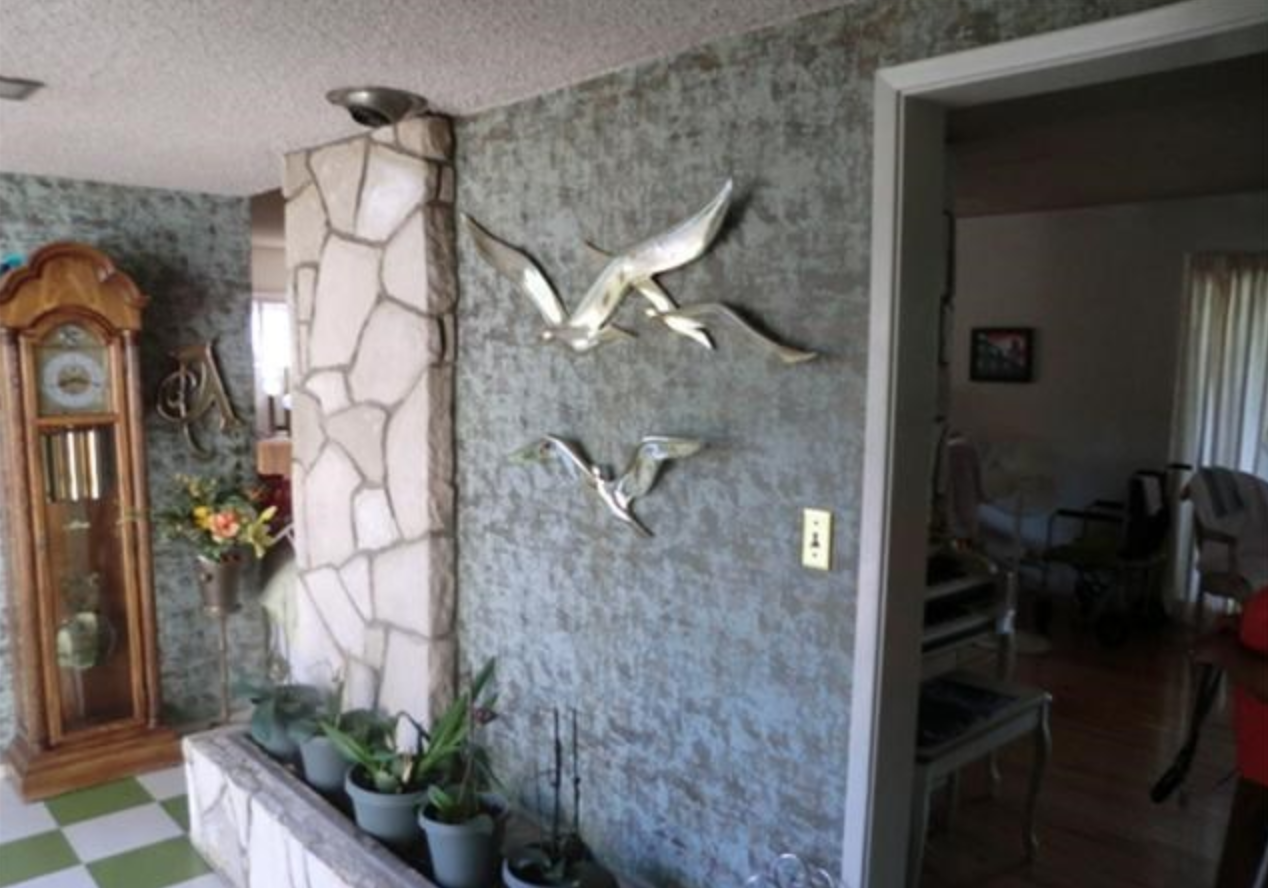
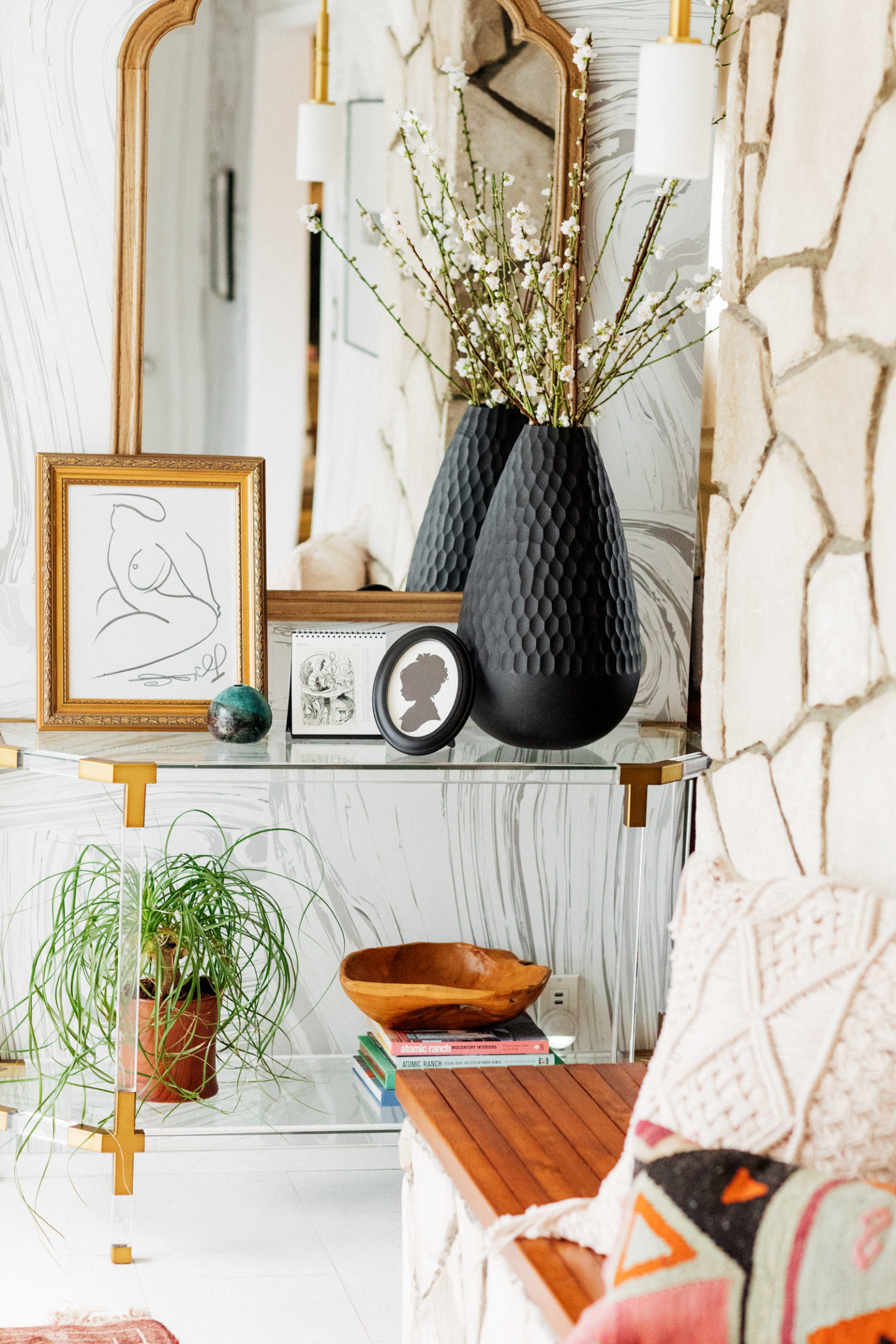
Harlee’s Big Girl Room
While I loved the original wallpaper, it wasn’t salvageable and I wanted to do something fresh in the original main bedroom. This was our bedroom for a bit before we converted it into Harlee’s big girl room. Many of you remember I struggled with her request for a pink room but I made it work! I’m just glad she didn’t want Elsa and Anna plastered all over the room.
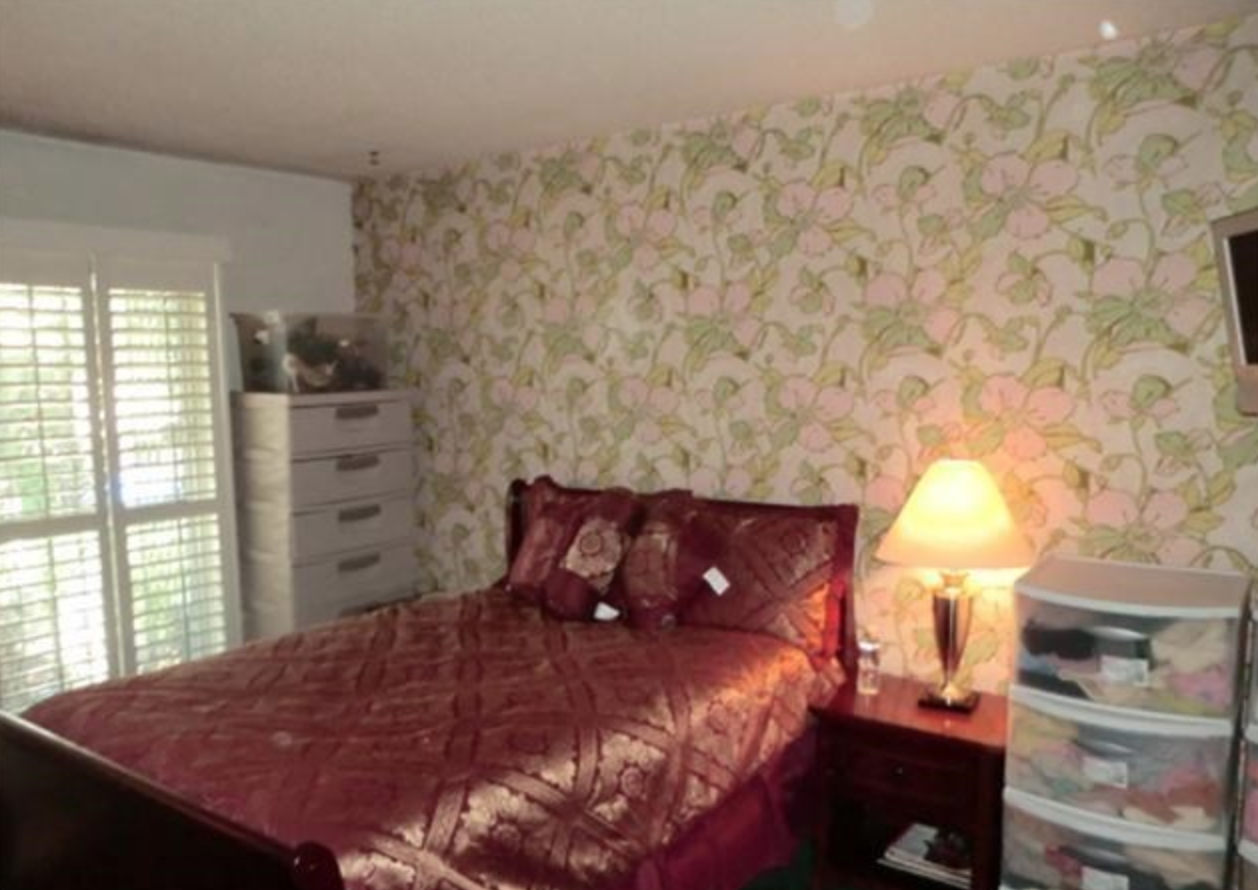
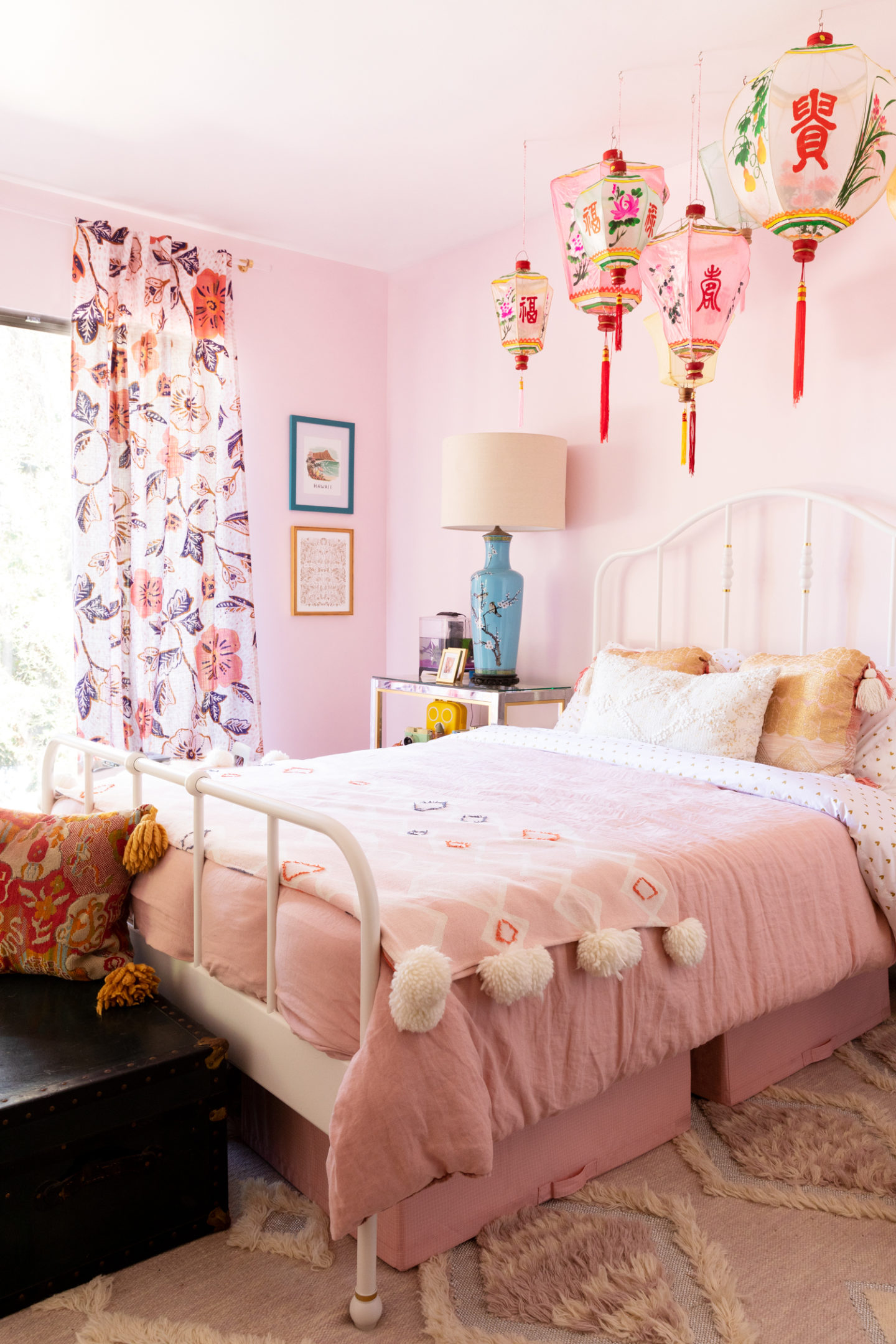
Upstairs Renovation
This was our latest project: converting 500sf rec room into a master suite. You all know that I am OBSESSED with our new bathroom and I still can’t believe it’s our house! Our bedroom got an update as part of One Room Challenge. I made some more changes to our moody bedroom a few months later and I love the dark aesthetic of our bedroom! See our office and library renovation here.
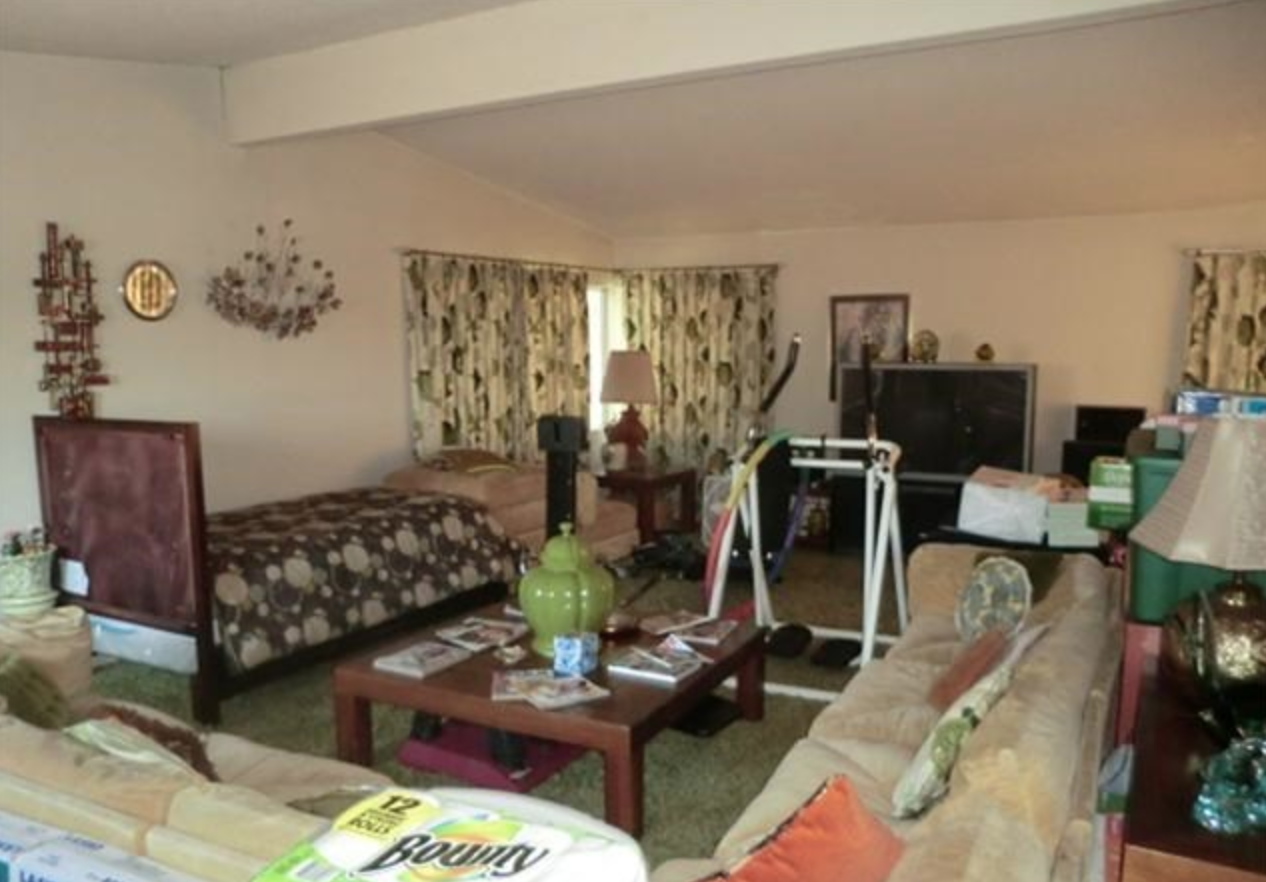

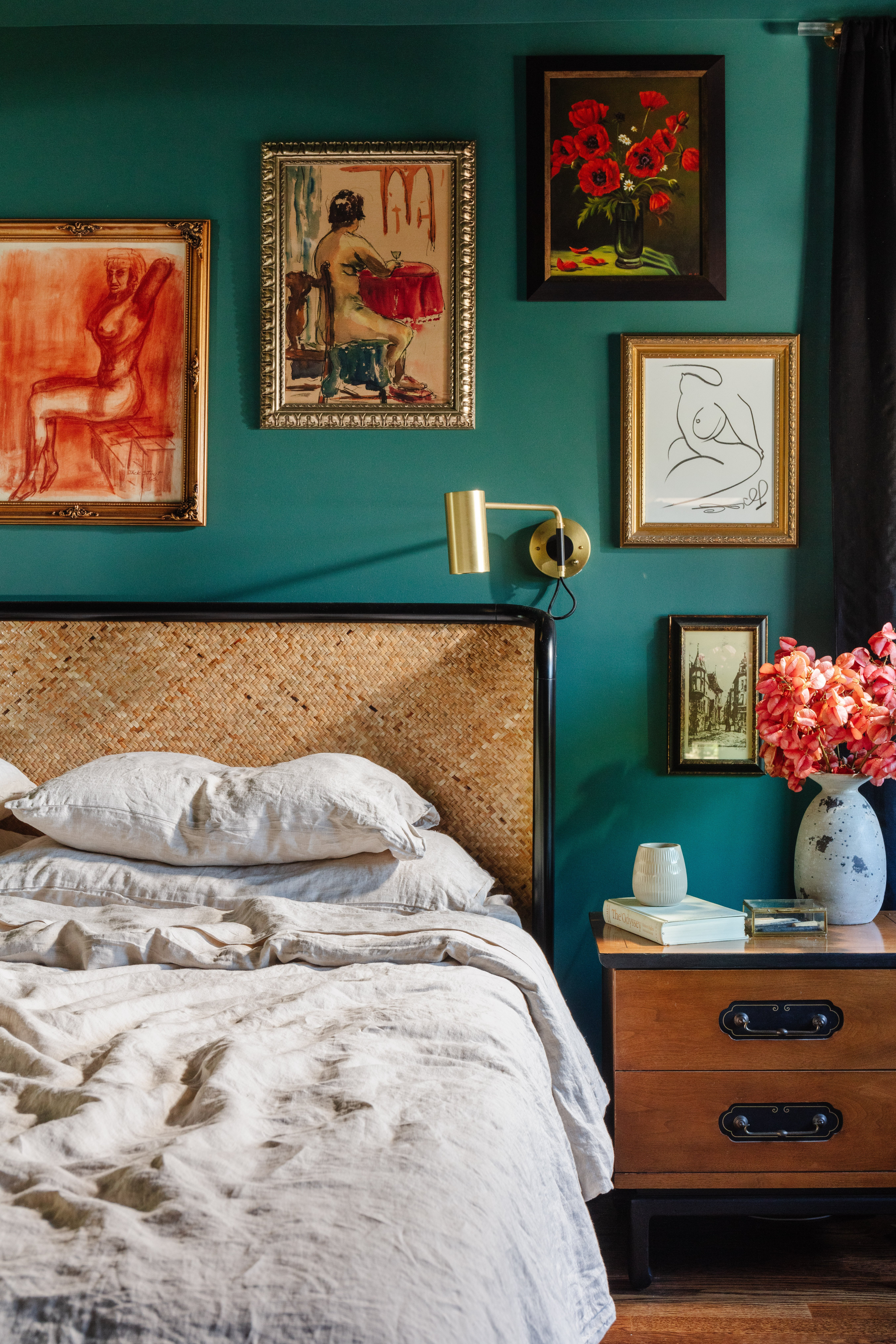
Vintage Modern Nursery
Before Harlee’s big girl room, there was her nursery! Since we wanted to keep the baby’s sex a surprise, I decorated a “neutral” nursery. Most out there are grey or pretty monochrome and dull. I wanted the opposite and opted for a bright and colorful nursery that would inspire happiness and creativity for our little one. As you can see from Harlee’s big girl room, our plan worked. Since then, Harlee’s Nursery is now Violet’s Nursery and I absolutely love the high design feel of her room!
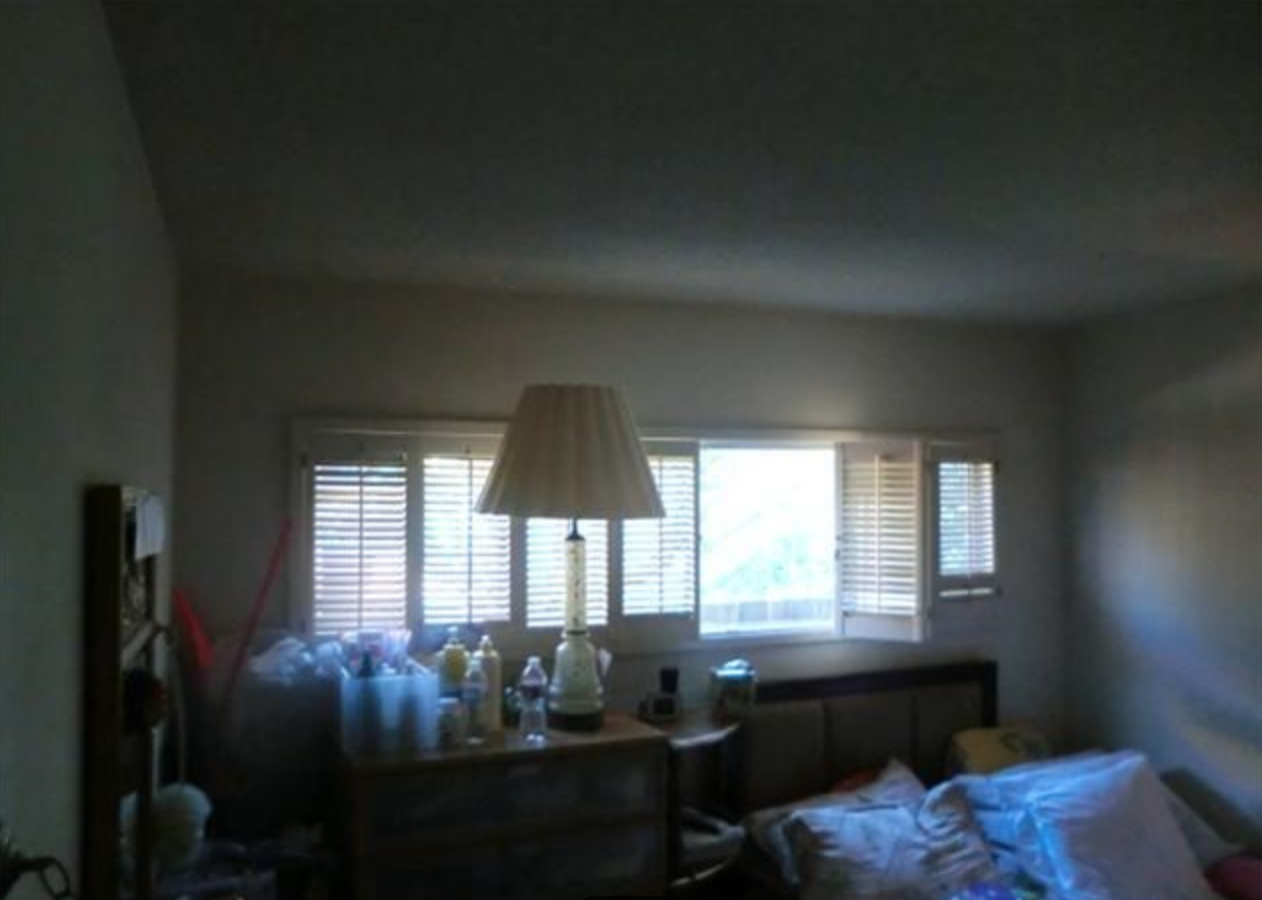
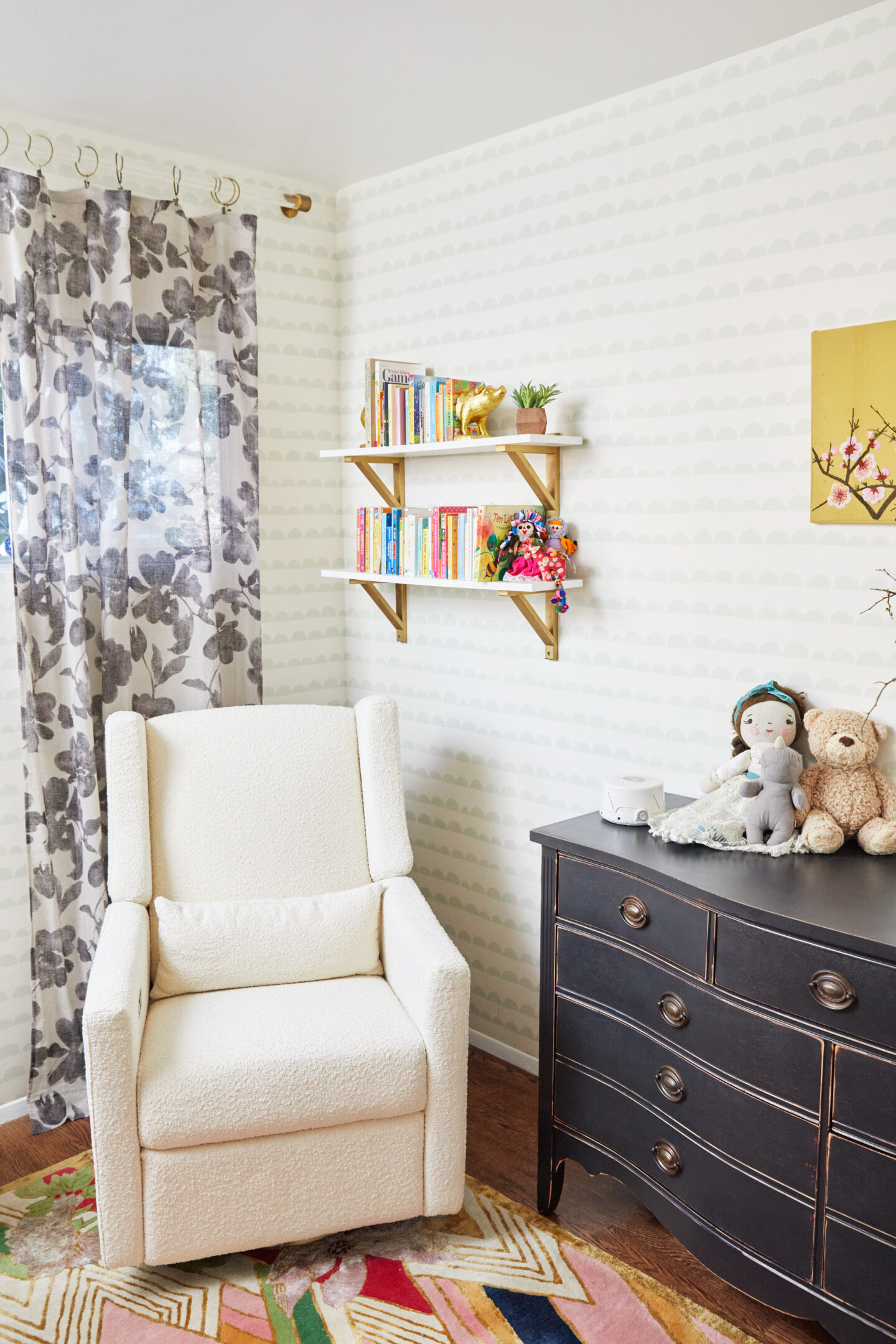
Modern Bohemian Patio
This is one of those super satisfying before and after pictures because I remember the condition of the patio and deck when we first moved in. Wow it’s come a long way! We’re finishing up on decorating the deck (which I’ll share soon) but our patio has been done for a while now. It’s where we spend a ton of time all year round, plus entertain friends and family.
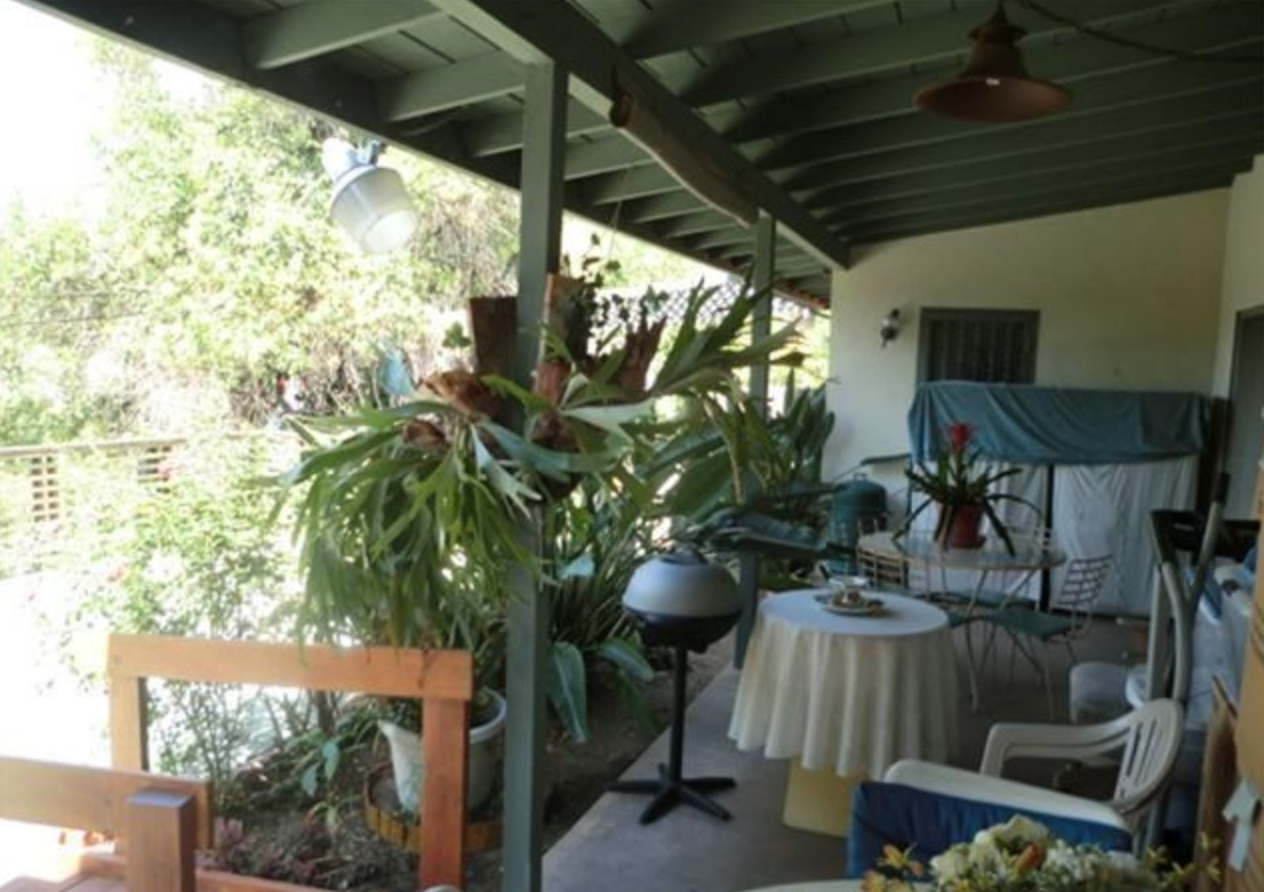
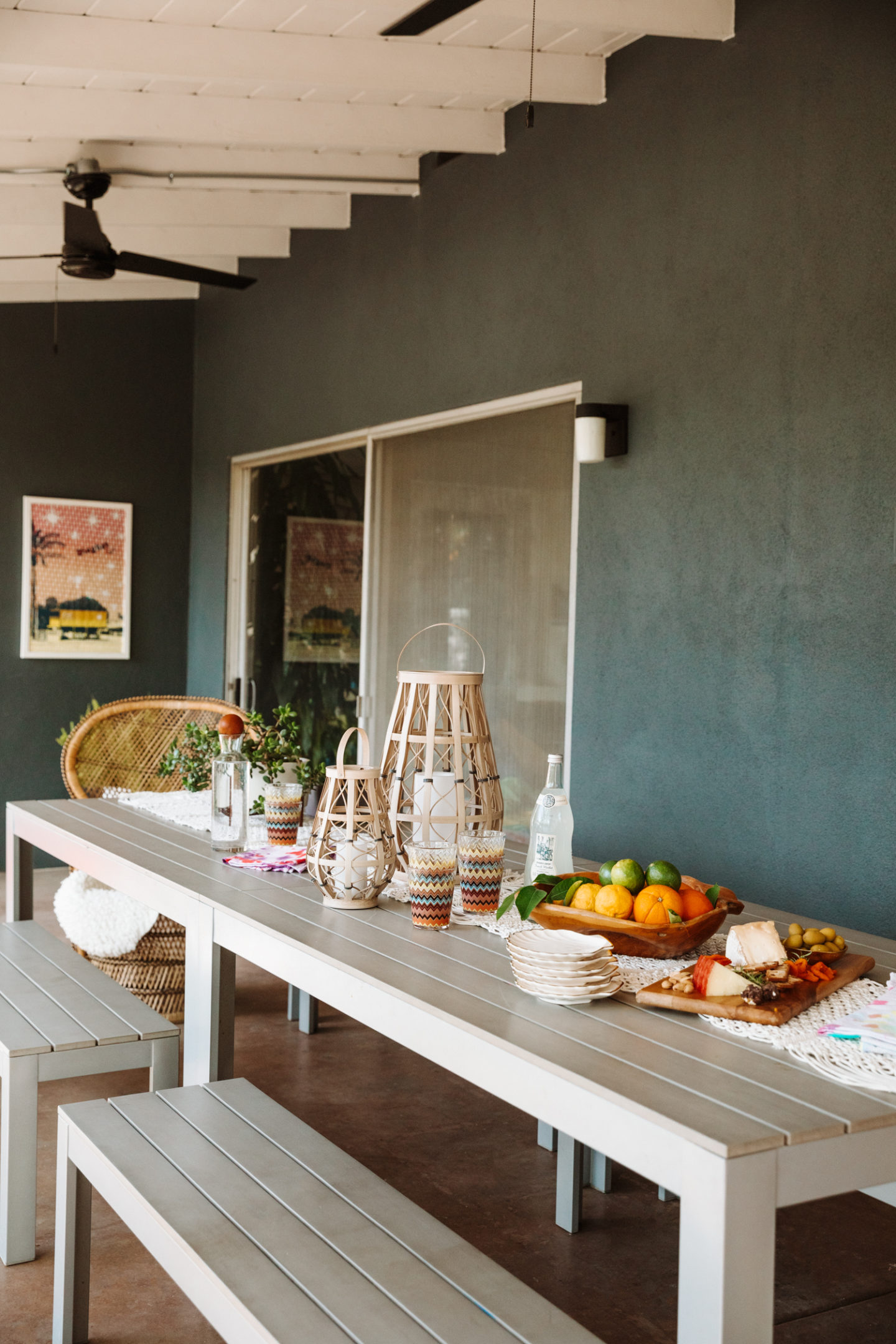
Scandi Modern Deck
This was an early pandemic project since we were home so often and wanted to hang out on our deck as much as possible. I love our Scandifornian Deck and even more excited that our hedges and landscaping is finally growing out so we get tons of privacy!
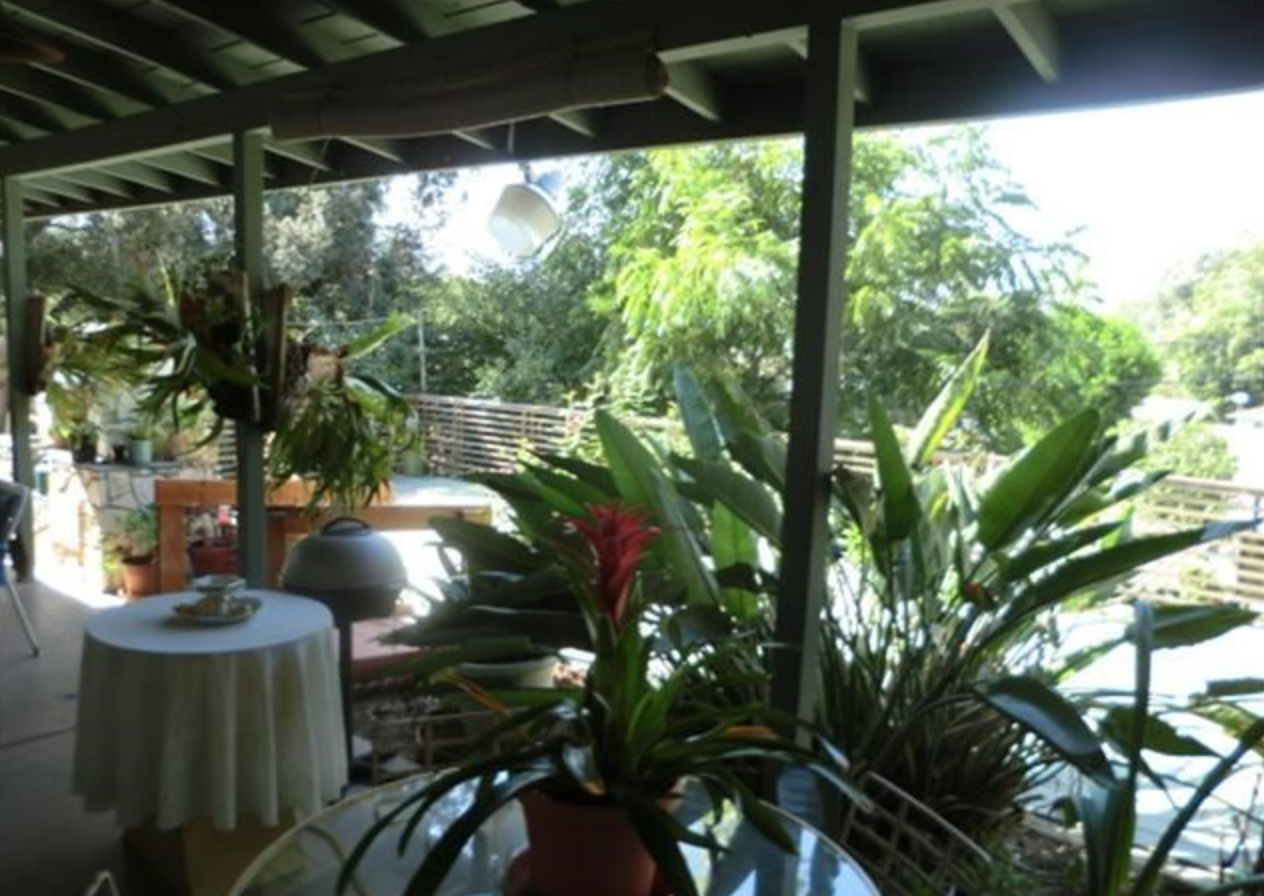
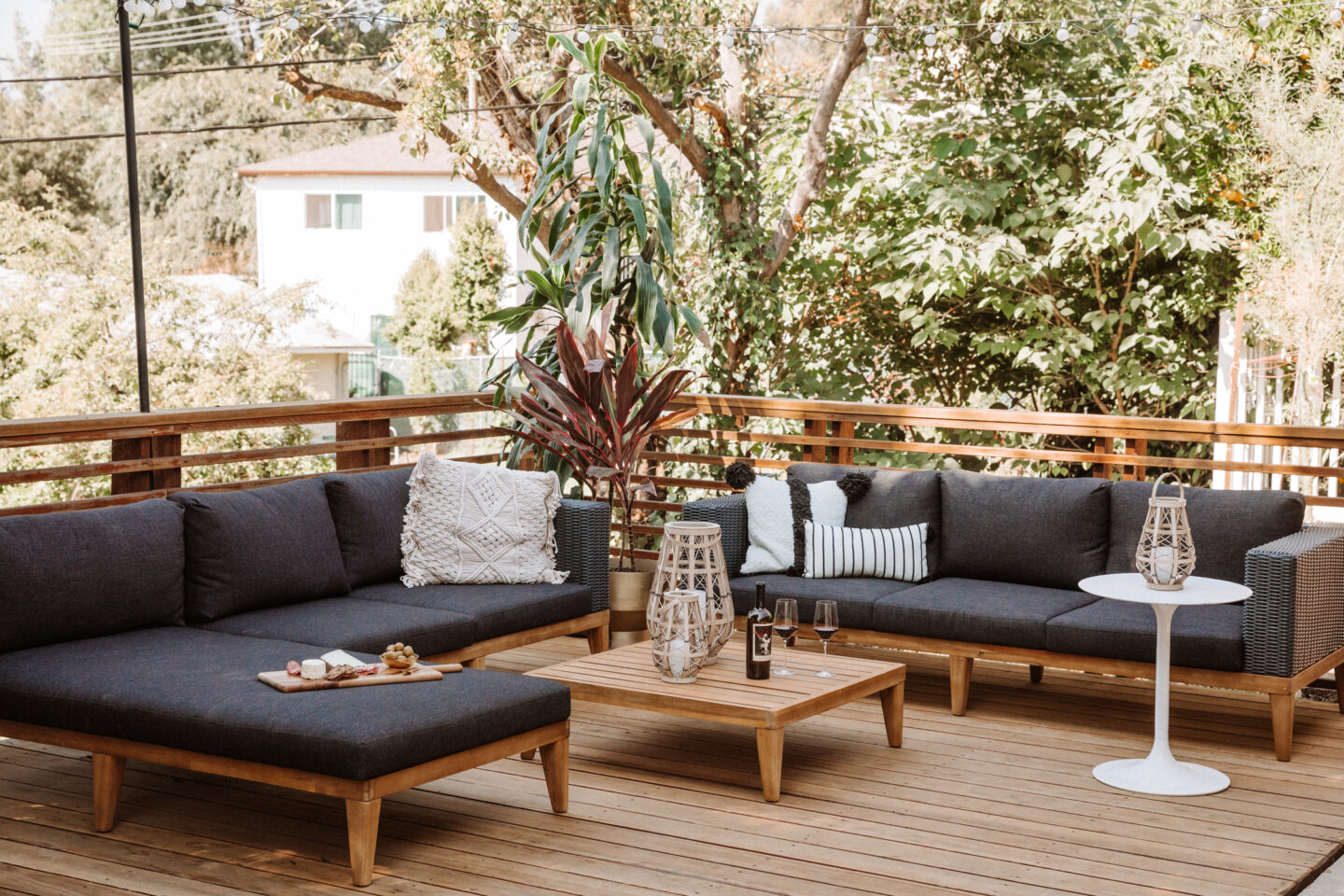
That’s all of the renovations we’ve completed but…we’re not done yet. I still want to renovate Harlee’s bathroom and do some fresh landscaping out front. At that point, I can share our mid century modern home before and after – final edition!
I’d love to know which is your favorite transformation?
