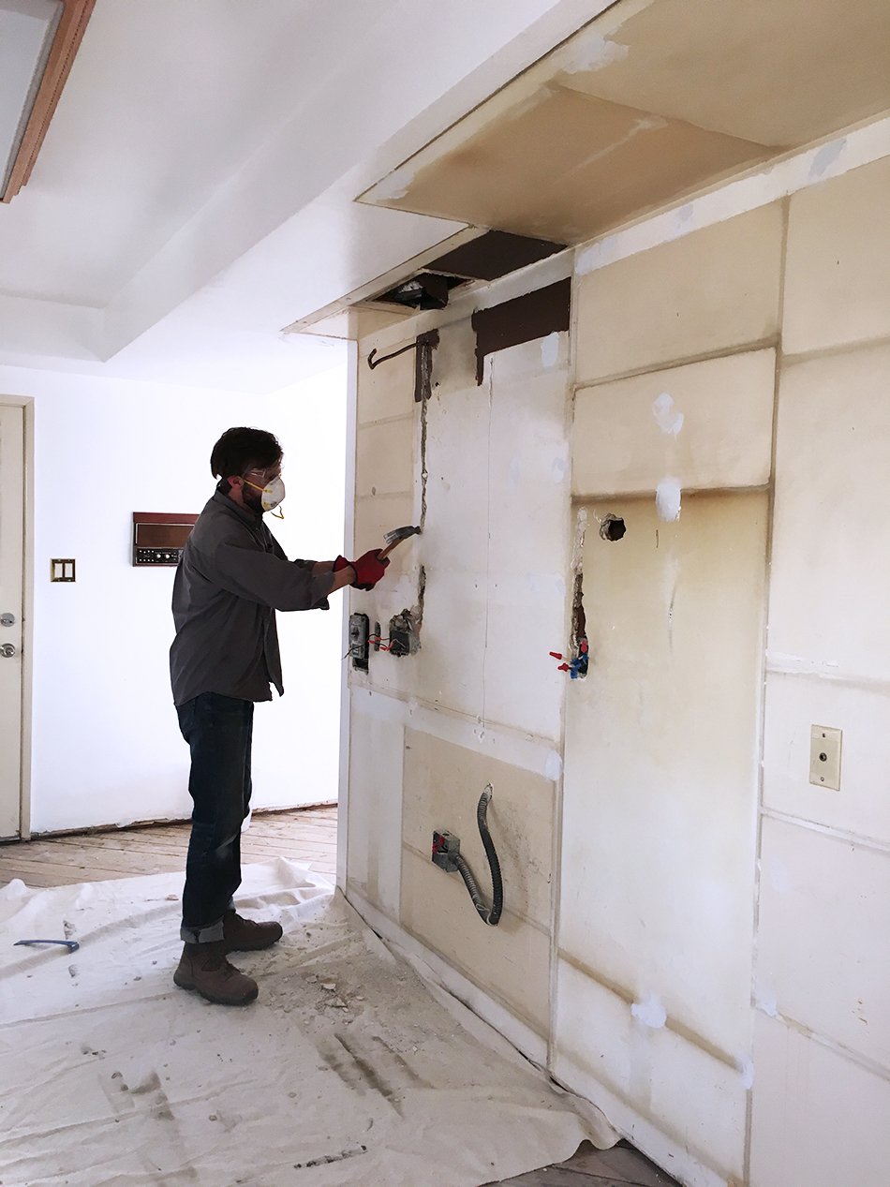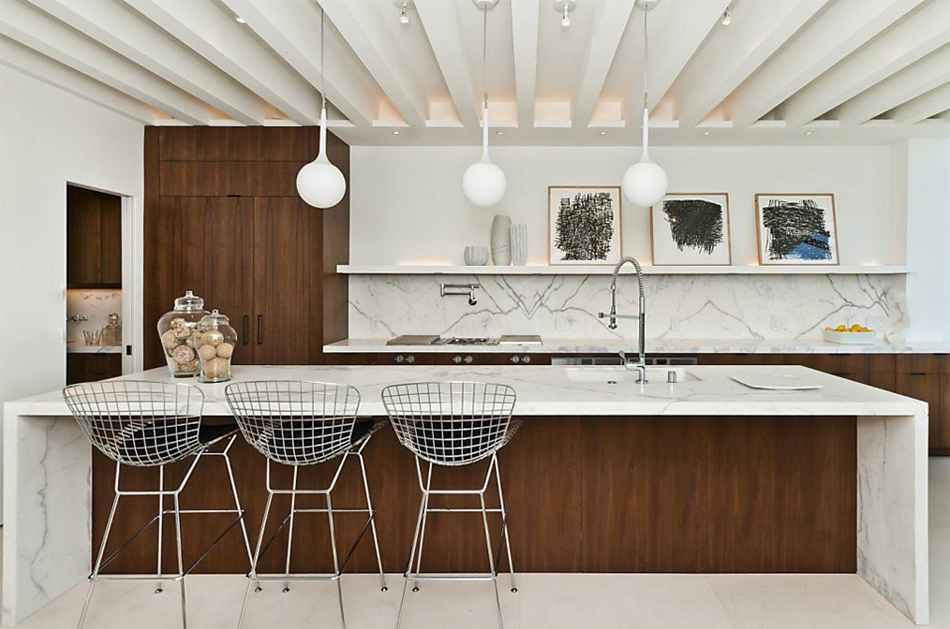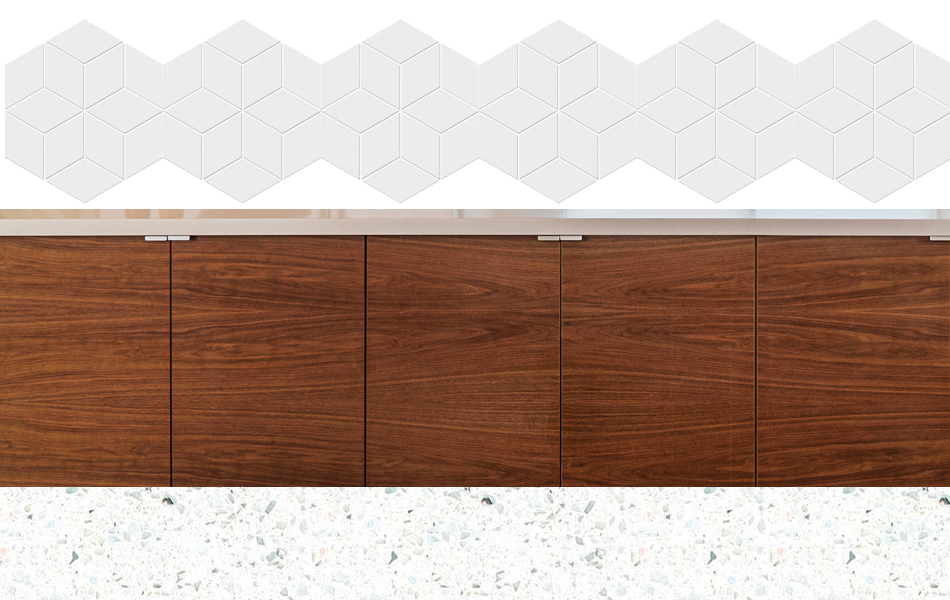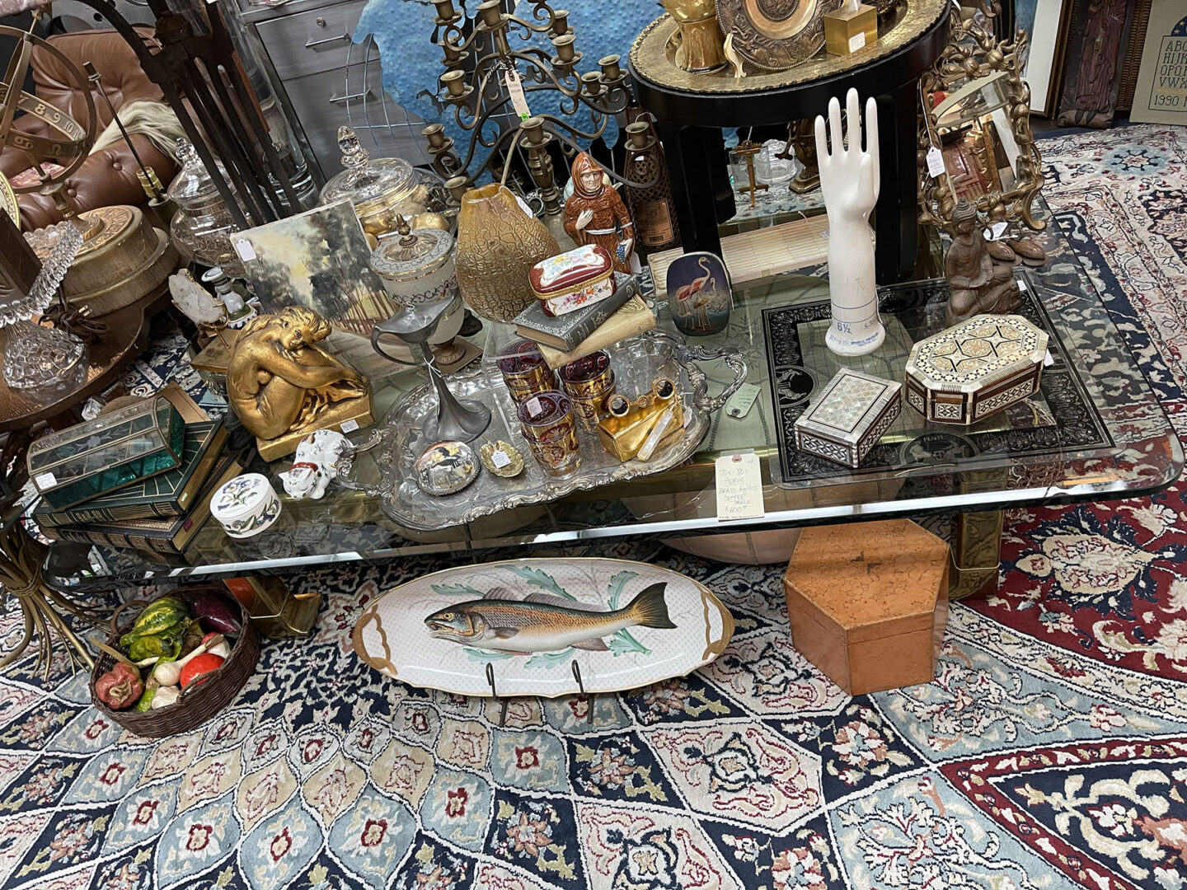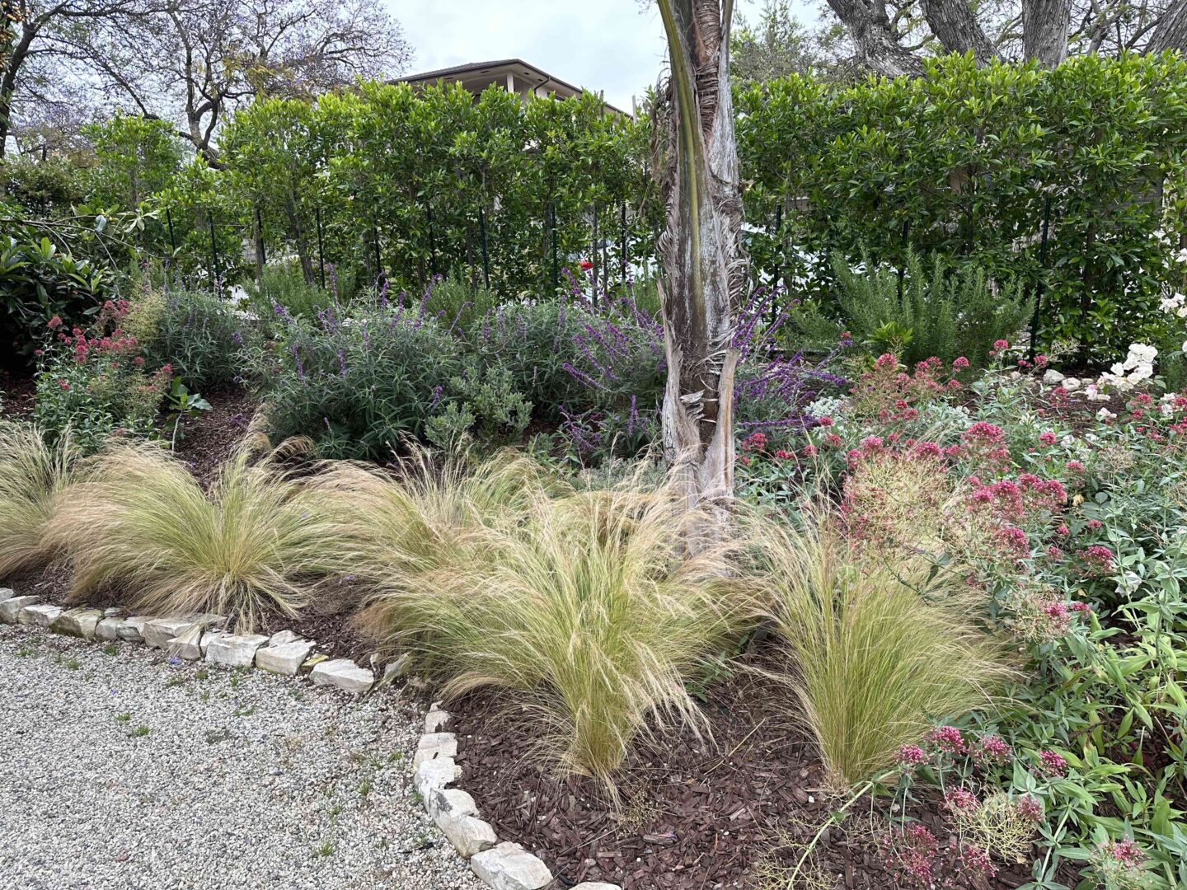I’ve been referencing our home remodel on the blog and have shared some tidbits on Snapchat (username @vintagesplendor), so I figured I would give you the lowdown on everything that is happening over at Case de A Vintage Splendor! We are gutting the kitchen and guest bathroom (sorta), refinishing the flooring, installing HVAC, fixing our sliding doors (trust me – this is a big deal), and painting the exterior. The goal is to get all of this done before Baby Loomis arrives in early April. It’s ambitious but we think it can be done.
BEFORE
Last year, I went into detail about the good, bad, and the ugly of our house and that we were this close to getting started. Well, life took a bit of a detour and over a year later we are ready to start. Alan and I are subcontracting out all of the work, with some help from Alan’s grad school buddies Gabor + Allen. It’s a lot of work, but we know what we want, we both know enough about design and construction, and have the flexibility to manage all of these moving pieces.
The photo above is the kitchen before Alan started demo work. You can see the real before (when we bought the house) here. We obviously didn’t do much to the space except for deep clean it about a dozen times. Before the linoleum floor came up, we tested for asbestos (hence the blue tape by the door) which came back with a big fat yes! I’ll do an entire post on asbestos, but it helped jump start the whole demolition process.
So what are we doing? It’s a long, daunting and exciting list: 1. install new cabinets, 2. install new countertop + backsplash, 3. replace the linoleum flooring, 4. replace old appliances + fixtures, 5. add new lighting, and 6. reconfigure the layout. We will also be replacing the exterior door and blowing out a portion of the wall where the stovetop will sit so we can see into the dining room. Although our home is super bright and airy, I want even more of an open feeling especially from the kitchen to the dining room.
Alan handled all of the demo work with the help of my brother-in-law. After seeing how much fun pounding down a wall is, I had to take a few swings at the wall. It’s pretty cathartic and I have to say it allowed me to release some stress associated with everything that is going on. As of today, we are down to the subfloor, stripped off all the cabinets, knocked out the wall, and started to cap old plumbing lines. Next steps are electrical, framing (since we knocked down the wall), running new venting ducts for the range, and then installing the cabinet boxes.
INSPIRATION
I have always loved white and walnut kitchens. There’s something about the warm walnut that is the perfect contrast to a pure white countertop. Plus, it’s period specific for our home, which is a 1959 Mid Century Modern Ranch. Yes, it’s fun to try out new trends, but I want a kitchen I will love for 20 years and one that respects the original design and character of the home. The kitchen above is one I always look to for inspiration. Although we won’t have an island, I still love the layout and finishes.
FINISHES
This is a rough mood board of the finishes we’ve selected for the house. I’ll be sharing all of the final materials and sources, but I want to give you an idea of what we’re thinking for our new kitchen. It will definitely be modern, with a nod to the original MCM architecture of the home.
Countertop: White Quartztone | Backsplash: Diamond Tile | Flooring: Terrazzo style tile | Walnut | Appliances + Fixtures: Stainless Steel | Lighting: Recessed + Brass Pendant Light
All images by me, except for inspiration image via.


