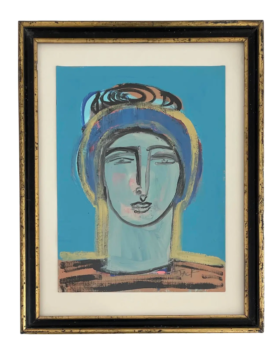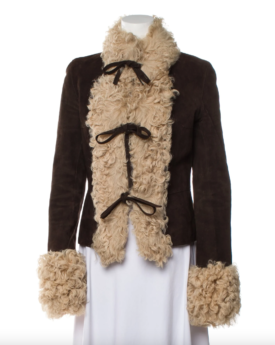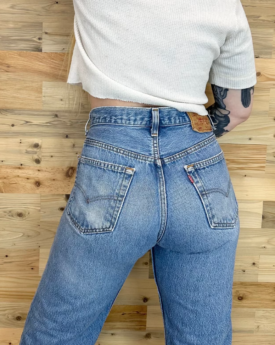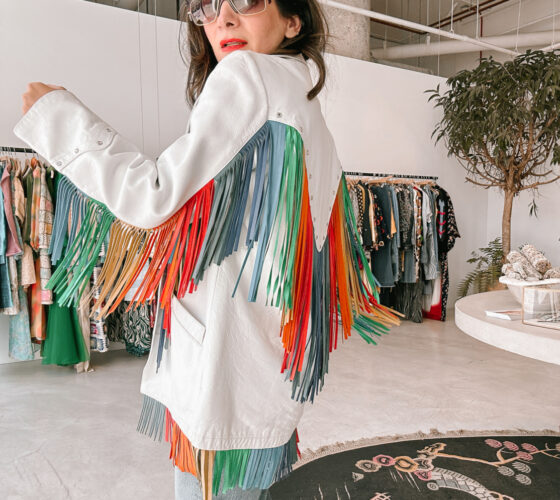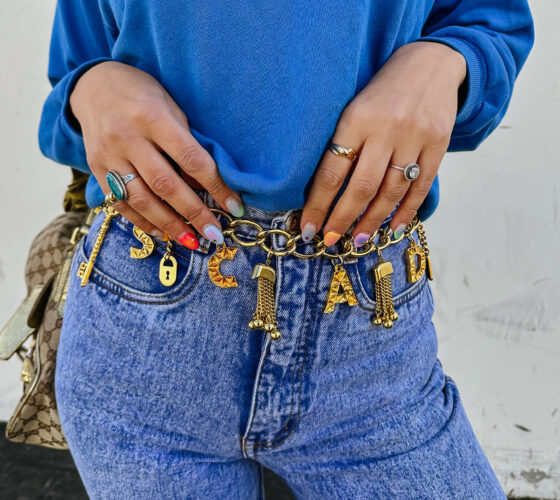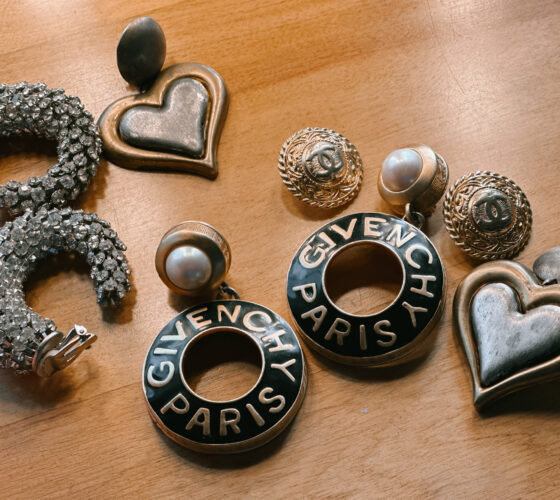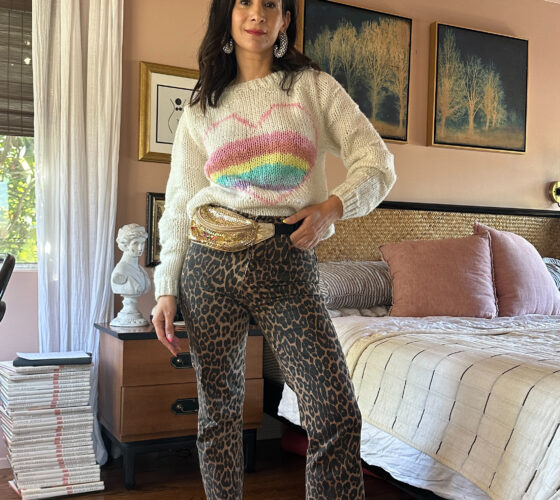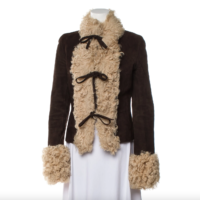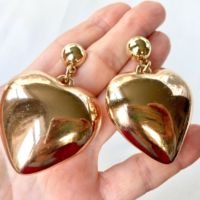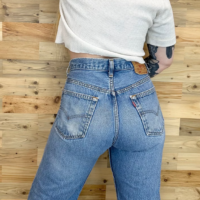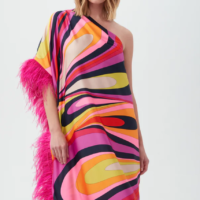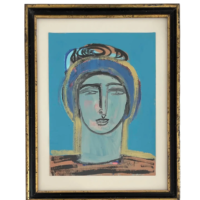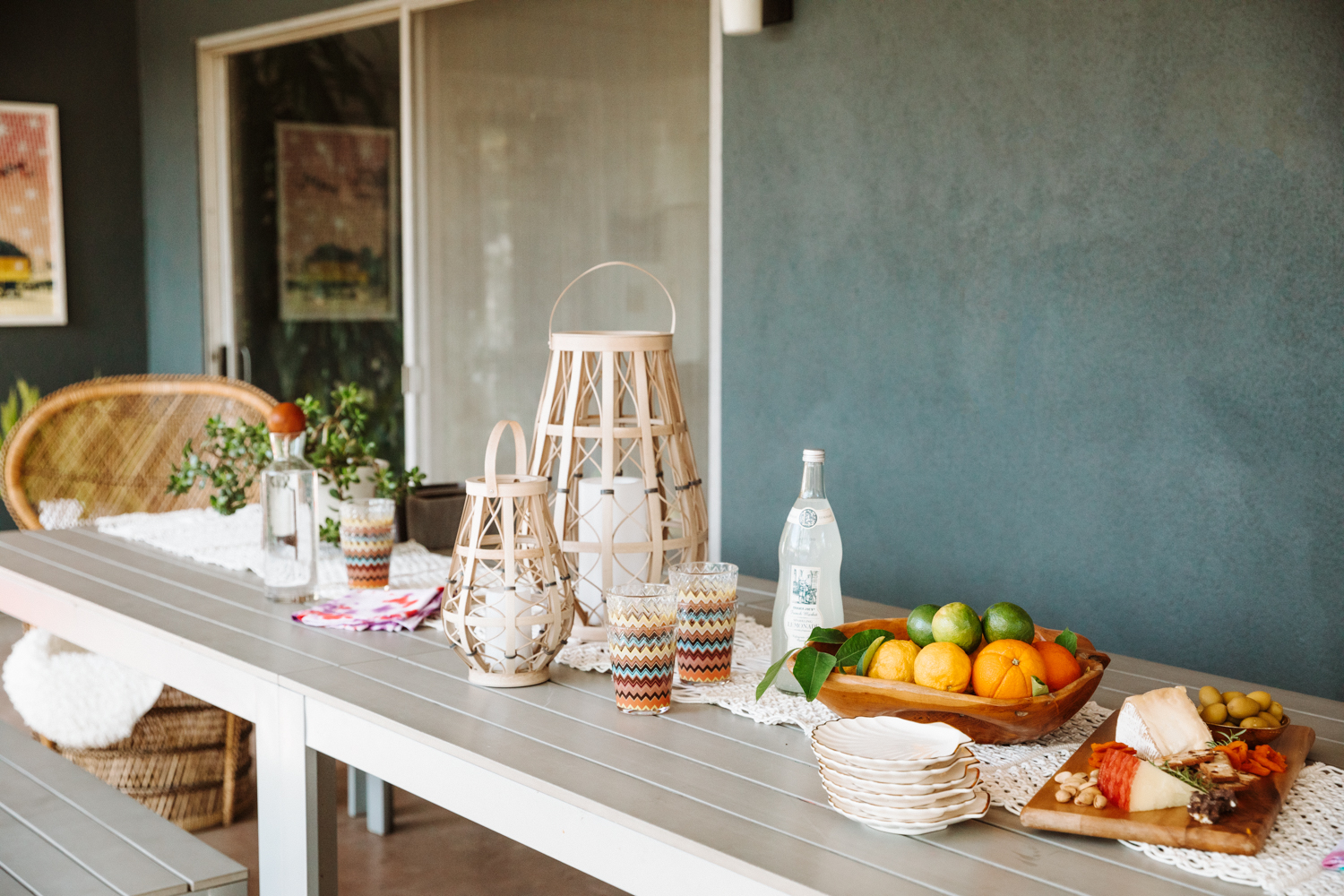
About.
Meet Annette &
A Vintage Splendor
your favorite destination for vintage and thrifting.

Splendor
Collective
About. A community for vintage and thrifting lovers that provides you with informative and expansive content to teach you how to shop vintage and thrift for your home and wardrobe.
The Subscription. $5 / per month
The Benefits.
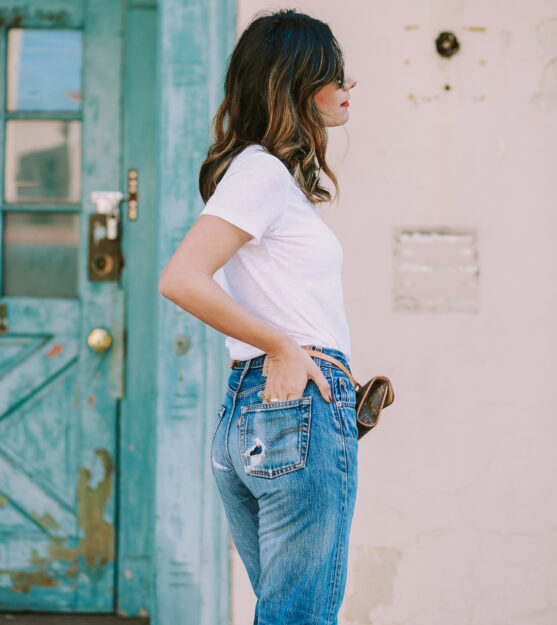
Ultimate Guide to
Vintage Levis
When it comes to the perfect pair of jeans, vintage Levi’s are probably my favorite. If you're on the hunt for the perfect vintage denim, read my tips for vintage Levi's sizing, styles and where to buy!
Here are my expert tips for finding the perfect pair of vintage Levis!
Never miss a thing.
SPLENDOR
COLLECTIVE
EXCLUSIVE

The Spring Outdoor Shopping List
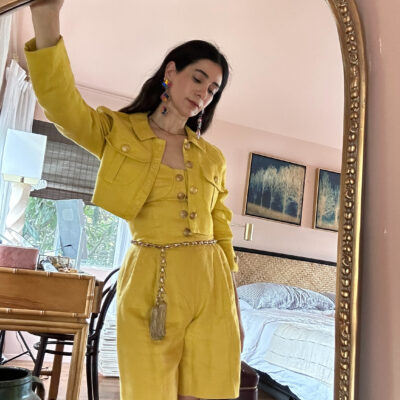
The Shopping List No. 51: Two Piece Sets
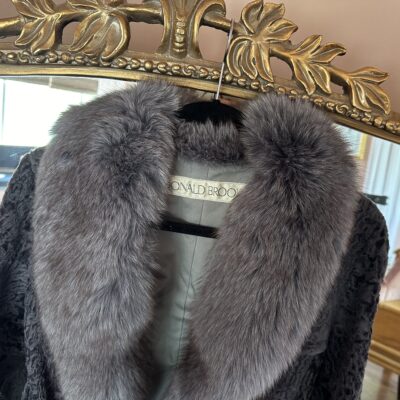
The Vintage Renaissance: What it Means for Collectors
Vintage Shopping
Stories.

The Spring Outdoor Shopping List
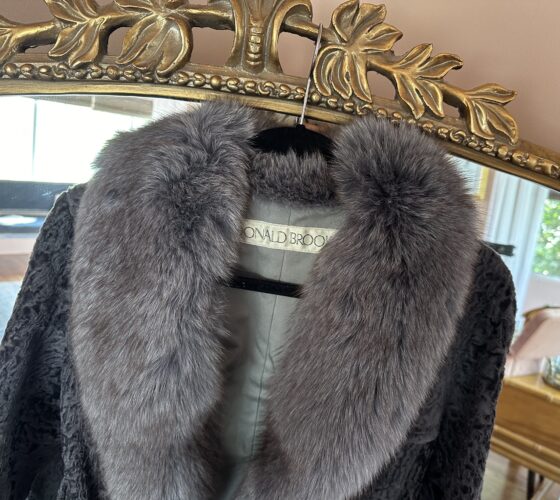
The Vintage Renaissance: What it Means for Collectors
Stories.
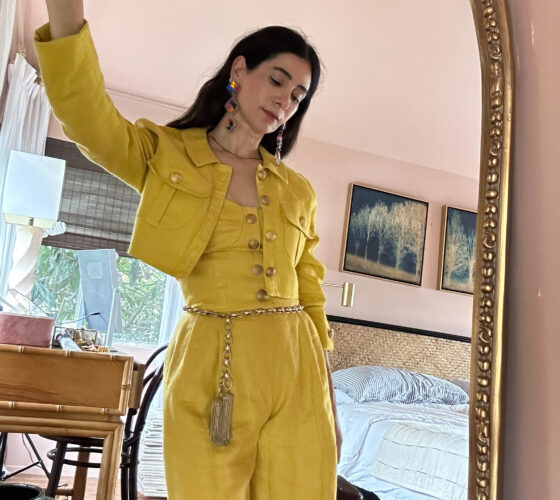
The Shopping List No. 51: Two Piece Sets
Voices from
the Community.
